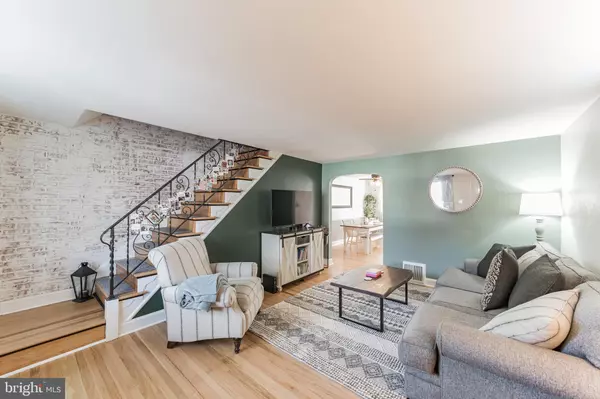For more information regarding the value of a property, please contact us for a free consultation.
2584 STONEYBROOK LN Drexel Hill, PA 19026
Want to know what your home might be worth? Contact us for a FREE valuation!

Our team is ready to help you sell your home for the highest possible price ASAP
Key Details
Sold Price $255,000
Property Type Single Family Home
Sub Type Twin/Semi-Detached
Listing Status Sold
Purchase Type For Sale
Square Footage 1,120 sqft
Price per Sqft $227
Subdivision Drexel Park Garden
MLS Listing ID PADE2026442
Sold Date 06/29/22
Style Straight Thru
Bedrooms 3
Full Baths 1
Half Baths 1
HOA Y/N N
Abv Grd Liv Area 1,120
Originating Board BRIGHT
Year Built 1950
Annual Tax Amount $6,287
Tax Year 2021
Lot Size 6,534 Sqft
Acres 0.15
Lot Dimensions 50.00 x 130.00
Property Description
Welcome to 2584 Stoneybrook Ln. This 3 BR, 1.5 BA brick twin has been well maintained by the sellers. Hardwood floors welcome you into the living room and run through to the dining room. The breakfast bar in the kitchen provides some extra counter space to sit down for a quick bite to eat or drink your morning coffee and can be great when entertaining. Stainless appliances and plenty of cabinets are other highlights of the kitchen. Downstairs you will find a finished basement with extra living space, laundry, storage and a half bath. Going up to the second floor you will find 3 bedrooms and a full hall bathroom. A fenced in side yard w/ patio, shed and off street parking make up the back and side of this property. Other updates include new carpets upstairs (March 22) and new aluminum coating to roof (May 22). This home is conveniently located to routes 3, 13 and 476 and many shops and restaurants are just minutes away.
Location
State PA
County Delaware
Area Upper Darby Twp (10416)
Zoning RES
Rooms
Basement Full
Interior
Hot Water Natural Gas
Heating Forced Air
Cooling Central A/C
Fireplace N
Heat Source Natural Gas
Exterior
Water Access N
Accessibility None
Garage N
Building
Story 2
Foundation Block
Sewer Public Sewer
Water Public
Architectural Style Straight Thru
Level or Stories 2
Additional Building Above Grade, Below Grade
New Construction N
Schools
School District Upper Darby
Others
Senior Community No
Tax ID 16-08-02580-00
Ownership Fee Simple
SqFt Source Estimated
Special Listing Condition Standard
Read Less

Bought with Colleen Whitlock • Keller Williams Main Line



