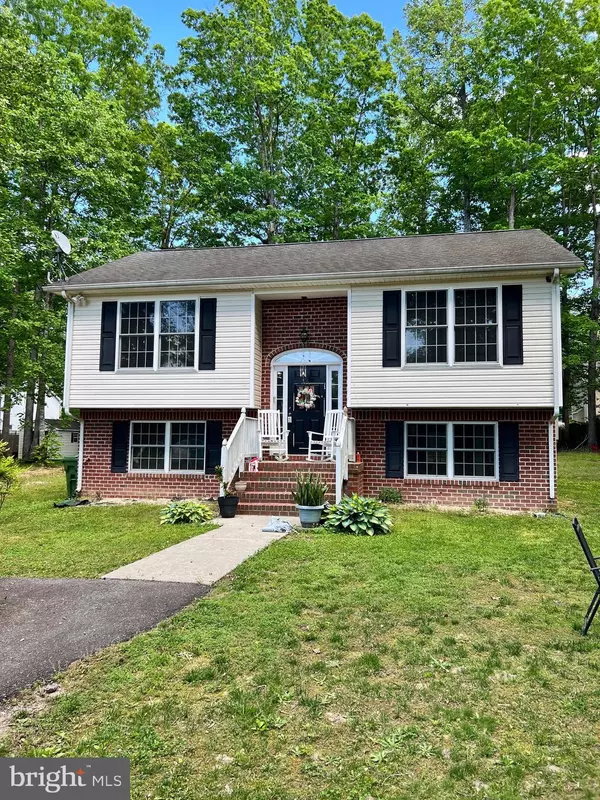For more information regarding the value of a property, please contact us for a free consultation.
306 FALMOUTH DR Ruther Glen, VA 22546
Want to know what your home might be worth? Contact us for a FREE valuation!

Our team is ready to help you sell your home for the highest possible price ASAP
Key Details
Sold Price $222,000
Property Type Single Family Home
Sub Type Detached
Listing Status Sold
Purchase Type For Sale
Square Footage 893 sqft
Price per Sqft $248
Subdivision Lake Land Or
MLS Listing ID VACV2001856
Sold Date 09/28/22
Style Split Foyer
Bedrooms 4
Full Baths 2
HOA Fees $92/ann
HOA Y/N Y
Abv Grd Liv Area 893
Originating Board BRIGHT
Year Built 2003
Annual Tax Amount $1,246
Tax Year 2021
Lot Size 0.275 Acres
Acres 0.28
Property Description
Very nice home in gated community with flat level lot and privacy, partial brick front and vinyl siding , home is in great shape outside and there is an allowance for carpeting and painting, kitchen has granite counters and all appliances . downstairs lower level offers 2 bedrooms and a bath , laundry room and family room.
somewhat flexible. nice community with beach area and recreation, close to interstate and shopping. Buyer pays one time fee $1500 to HOA seller giving $5K to buyer for paint, carpet or use however you need to !
Location
State VA
County Caroline
Zoning R1
Rooms
Other Rooms Living Room, Dining Room, Primary Bedroom, Bedroom 4, Kitchen, Family Room, Bathroom 2, Bathroom 3
Basement Daylight, Partial, Fully Finished, Full
Main Level Bedrooms 2
Interior
Hot Water Electric
Heating Heat Pump(s)
Cooling Central A/C
Flooring Carpet, Wood
Equipment Built-In Microwave, Dishwasher, Disposal, Exhaust Fan, Oven/Range - Electric, Refrigerator
Appliance Built-In Microwave, Dishwasher, Disposal, Exhaust Fan, Oven/Range - Electric, Refrigerator
Heat Source Electric
Laundry Lower Floor
Exterior
Amenities Available Beach, Gated Community, Basketball Courts, Bike Trail, Club House, Jog/Walk Path, Lake, Pier/Dock, Pool - Outdoor
Water Access N
Roof Type Asphalt
Accessibility None
Garage N
Building
Lot Description Cleared, Interior, Level
Story 2
Foundation Concrete Perimeter
Sewer Private Sewer, Public Sewer
Water Private/Community Water
Architectural Style Split Foyer
Level or Stories 2
Additional Building Above Grade, Below Grade
New Construction N
Schools
School District Caroline County Public Schools
Others
Pets Allowed N
HOA Fee Include Common Area Maintenance,Insurance,Pier/Dock Maintenance,Pool(s),Road Maintenance,Security Gate,Snow Removal
Senior Community No
Tax ID 51A7-1-B-854
Ownership Fee Simple
SqFt Source Estimated
Security Features 24 hour security
Horse Property N
Special Listing Condition Third Party Approval
Read Less

Bought with Douglas A Jennings • EXP Realty, LLC



