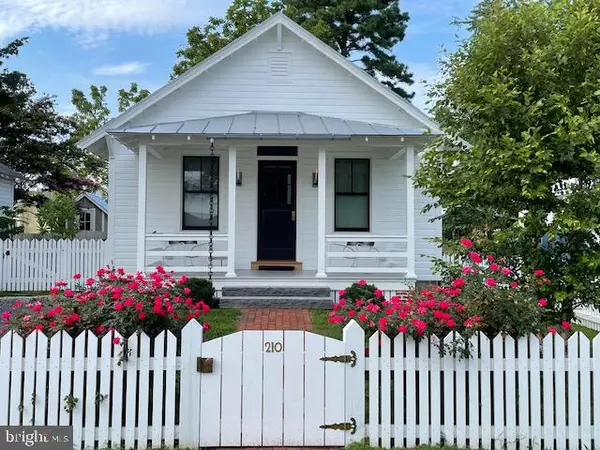For more information regarding the value of a property, please contact us for a free consultation.
210 C ST Solomons, MD 20688
Want to know what your home might be worth? Contact us for a FREE valuation!

Our team is ready to help you sell your home for the highest possible price ASAP
Key Details
Sold Price $495,000
Property Type Single Family Home
Sub Type Detached
Listing Status Sold
Purchase Type For Sale
Square Footage 598 sqft
Price per Sqft $827
Subdivision Avondale
MLS Listing ID MDCA2004556
Sold Date 08/16/22
Style Cottage
Full Baths 1
HOA Y/N N
Abv Grd Liv Area 598
Originating Board BRIGHT
Year Built 1945
Annual Tax Amount $5,192
Tax Year 2022
Lot Size 4,161 Sqft
Acres 0.1
Property Description
** Price Improvement**AVONDALE COTTAGES. Exquisite, bespoke micro-cottage is available for resale! Experience a true work of detail and thoughtful design. Live beautifully within this high-craft, high-efficiency home in the heart of Solomons within blocks to superior marinas and much more. Original waterman's cottage was carefully unwrapped to the studs, rebuilt carefully with only the finest of materials and under the architectural expertise of John Toates, AIA. You will truly appreciate the shiplap walls and ceilings, the heart pine floors, each board hand-picked for the perfect result. Custom millwork throughout includes matching table in kitchen, drawers in all the right places, also a very clever divider closet-cabinet installation between living and sleeping. High end light fixtures inside and outside, also the best in appliances and water works and tile. The outside of the home features clapboard siding with hand crimped standing seam metal roof, galvanized gutter system, bespoke shed to match! Porches front and back add to the living space, anchored by Aeratis tongue-and-groove flooring. The landscape is established, and the grounds are irrigated. The home is being sold furnished(some items in photos are for staging only). Buy your own special piece of Avondale Cottages in Solomons. When you know, you know.
Location
State MD
County Calvert
Zoning TC
Rooms
Other Rooms Living Room, Kitchen, Bathroom 1, Screened Porch
Interior
Interior Features Combination Kitchen/Living, Kitchen - Gourmet, Kitchen - Table Space, Recessed Lighting, Studio, Upgraded Countertops, Wainscotting, Window Treatments, Wood Floors, Other
Hot Water Electric
Heating Heat Pump - Electric BackUp
Cooling Central A/C
Flooring Wood
Equipment Dishwasher, Dryer - Electric, Oven/Range - Gas, Six Burner Stove, Stainless Steel Appliances, Washer
Furnishings Yes
Fireplace N
Window Features Double Hung,Double Pane,Screens
Appliance Dishwasher, Dryer - Electric, Oven/Range - Gas, Six Burner Stove, Stainless Steel Appliances, Washer
Heat Source Electric
Laundry Main Floor
Exterior
Exterior Feature Porch(es), Screened
Garage Spaces 2.0
Fence Picket, Wood
Utilities Available Natural Gas Available, Cable TV Available, Electric Available, Sewer Available, Water Available
Water Access N
View Creek/Stream, Garden/Lawn
Roof Type Metal
Street Surface Paved
Accessibility None
Porch Porch(es), Screened
Road Frontage City/County
Total Parking Spaces 2
Garage N
Building
Lot Description Landscaping, No Thru Street, Premium, Road Frontage
Story 1
Foundation Crawl Space
Sewer Public Sewer
Water Public
Architectural Style Cottage
Level or Stories 1
Additional Building Above Grade, Below Grade
Structure Type Beamed Ceilings,Vaulted Ceilings,Wood Ceilings,Wood Walls
New Construction N
Schools
Elementary Schools Dowell
Middle Schools Mill Creek
High Schools Patuxent
School District Calvert County Public Schools
Others
Pets Allowed Y
Senior Community No
Tax ID 0501253523
Ownership Fee Simple
SqFt Source Assessor
Acceptable Financing Cash, Conventional
Horse Property N
Listing Terms Cash, Conventional
Financing Cash,Conventional
Special Listing Condition Standard
Pets Allowed Cats OK, Dogs OK
Read Less

Bought with Christine M. McNelis • Berkshire Hathaway HomeServices PenFed Realty



