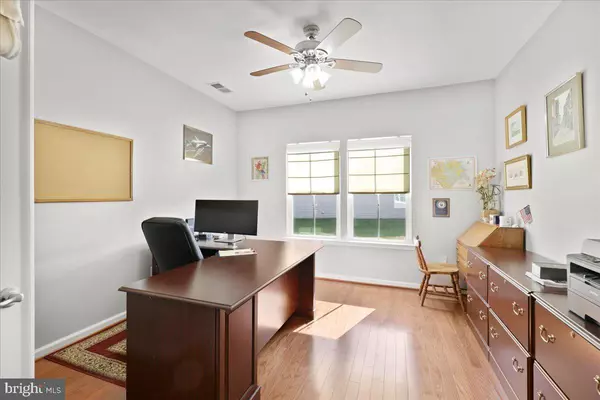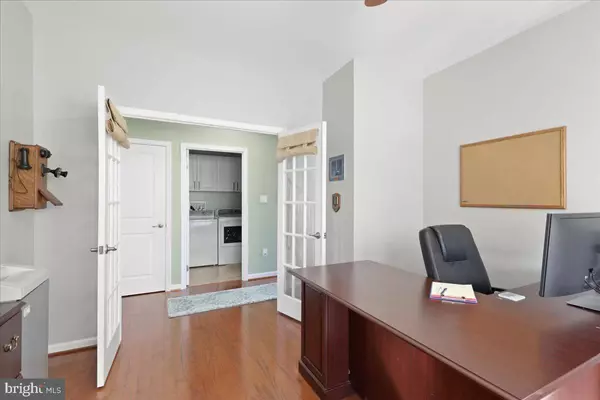For more information regarding the value of a property, please contact us for a free consultation.
30021 JUDSON LN Dagsboro, DE 19939
Want to know what your home might be worth? Contact us for a FREE valuation!

Our team is ready to help you sell your home for the highest possible price ASAP
Key Details
Sold Price $635,000
Property Type Single Family Home
Sub Type Detached
Listing Status Sold
Purchase Type For Sale
Square Footage 2,900 sqft
Price per Sqft $218
Subdivision Seagrass Plantation
MLS Listing ID DESU2016570
Sold Date 04/11/22
Style Coastal,Traditional
Bedrooms 4
Full Baths 3
HOA Fees $185/mo
HOA Y/N Y
Abv Grd Liv Area 2,900
Originating Board BRIGHT
Year Built 2014
Annual Tax Amount $1,425
Tax Year 2021
Lot Size 10,890 Sqft
Acres 0.25
Lot Dimensions 66.00 x 128.00
Property Description
Welcome to Seagrass Plantation! This highly sought after "Daventry" floorplan offers first floor living with the additional space and bedrooms of a 2 story home! Storage abounds, both inside and out, with plenty of closet space, garage, walk-in attic and additional, attached storage shed, large enough it was once used as a golf cart garage! The first floor features a master suite, second bedroom and versatile home office space! You can enter through the laundry/mud room off the 2 car garage (with EV level 1 & 2 outlets)! An all season room compliments this open concept floor plan with separate heat & air and plenty of windows to allow for lots of natural light! Tray ceilings and archways are featured throughout this beautiful home! Upstairs you will find 2 more bedrooms with a bonus "secret door" to an additional room that can be used for anything your heart desires! A full bath completes the upstairs living space. This Energy Star home also includes an outdoor shower with dressing room, irrigation system on a separate well, hybrid hot water heater, custom backsplash in the kitchen and more! For the tech oriented buyer, there are smart home features throughout- Ring alarm system, garage door, front door, thermostats and irrigation system, all at your fingertips! Enjoy all the amenities Seagrass Plantation has to offer: Outdoor Pool, Clubhouse with Fitness Center, tennis & Pickleball courts, community beach, LAWN CARE, fishing pier, kayak racks and gazebo, all just a short stroll or bike ride away! Close to shopping, golf, the bay and the beach, this home offers something for everyone! Make 2022 the year you finally get to enjoy the beach lifestyle!
Location
State DE
County Sussex
Area Baltimore Hundred (31001)
Zoning MR
Rooms
Main Level Bedrooms 2
Interior
Interior Features Carpet, Ceiling Fan(s), Combination Kitchen/Dining, Efficiency, Entry Level Bedroom, Floor Plan - Open, Kitchen - Island, Pantry, Tub Shower, Walk-in Closet(s), Window Treatments, Wood Floors
Hot Water Other, Electric
Heating Central, Energy Star Heating System
Cooling Central A/C
Equipment Built-In Microwave, Dishwasher, Disposal, Dryer, Refrigerator, Washer, Water Heater
Furnishings No
Fireplace N
Appliance Built-In Microwave, Dishwasher, Disposal, Dryer, Refrigerator, Washer, Water Heater
Heat Source Central
Laundry Main Floor, Lower Floor
Exterior
Exterior Feature Patio(s), Enclosed
Parking Features Garage - Front Entry, Additional Storage Area, Garage Door Opener
Garage Spaces 2.0
Water Access N
Accessibility Level Entry - Main
Porch Patio(s), Enclosed
Attached Garage 2
Total Parking Spaces 2
Garage Y
Building
Story 2
Foundation Block
Sewer Public Sewer
Water Public
Architectural Style Coastal, Traditional
Level or Stories 2
Additional Building Above Grade, Below Grade
New Construction N
Schools
Elementary Schools Lord Baltimore
Middle Schools Selbyville
High Schools Indian River
School District Indian River
Others
Pets Allowed Y
HOA Fee Include Pool(s)
Senior Community No
Tax ID 134-07.00-692.00
Ownership Fee Simple
SqFt Source Assessor
Security Features Electric Alarm,Exterior Cameras,Security System,Smoke Detector,Surveillance Sys
Special Listing Condition Standard
Pets Allowed Cats OK, Dogs OK
Read Less

Bought with Giuseppe R Saggese • Coldwell Banker Realty



