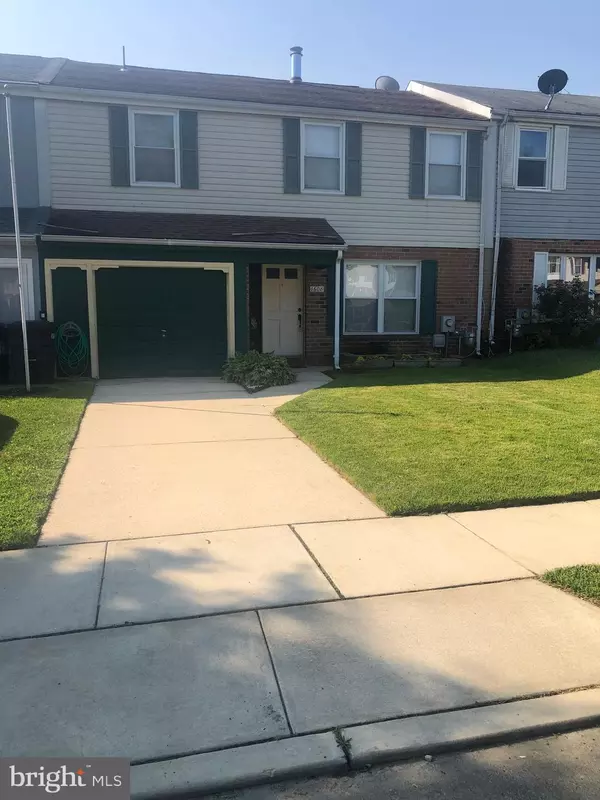For more information regarding the value of a property, please contact us for a free consultation.
1608 BEECHWOOD Clementon, NJ 08021
Want to know what your home might be worth? Contact us for a FREE valuation!

Our team is ready to help you sell your home for the highest possible price ASAP
Key Details
Sold Price $200,000
Property Type Townhouse
Sub Type Interior Row/Townhouse
Listing Status Sold
Purchase Type For Sale
Square Footage 1,562 sqft
Price per Sqft $128
Subdivision Cherrywood
MLS Listing ID NJCD2032276
Sold Date 09/15/22
Style Colonial
Bedrooms 3
Full Baths 1
Half Baths 1
HOA Y/N N
Abv Grd Liv Area 1,562
Originating Board BRIGHT
Year Built 1973
Annual Tax Amount $4,707
Tax Year 2021
Lot Size 3,100 Sqft
Acres 0.07
Lot Dimensions 31X100
Property Description
Spacious 2 story 3 bedroom 1.5 bath townhouse in Gloucester Twp. Open living room and dining room. Woodburning stove in living room for those chilly nights. Hugh master bedroom with space for home office or sitting area, private entrance to bathroom. Fully fenced yard perfect for entertaining. 1 car garage with driveway and plenty of additional parking. No association fees. Easy commute minutes from Rt 42 and NJ Turnpike. Plenty of shopping in the area, with the Outlets only minutes away.
Location
State NJ
County Camden
Area Gloucester Twp (20415)
Zoning RES
Rooms
Other Rooms Living Room, Dining Room, Primary Bedroom, Bedroom 2, Bedroom 3, Kitchen
Interior
Interior Features Carpet, Ceiling Fan(s), Dining Area, Kitchen - Eat-In, Walk-in Closet(s), Window Treatments, Stove - Wood
Hot Water Natural Gas
Heating Forced Air
Cooling Central A/C
Fireplaces Number 1
Equipment Built-In Microwave, Oven/Range - Gas, Refrigerator, Washer, Dryer
Fireplace Y
Appliance Built-In Microwave, Oven/Range - Gas, Refrigerator, Washer, Dryer
Heat Source Natural Gas
Laundry Main Floor
Exterior
Water Access N
Accessibility None
Garage N
Building
Story 2
Foundation Slab
Sewer Public Sewer
Water Public
Architectural Style Colonial
Level or Stories 2
Additional Building Above Grade
New Construction N
Schools
High Schools Highland Regional
School District Black Horse Pike Regional Schools
Others
Senior Community No
Tax ID 15-13503-00012
Ownership Fee Simple
SqFt Source Estimated
Special Listing Condition Standard
Read Less

Bought with Omar Din • EXP Realty, LLC



