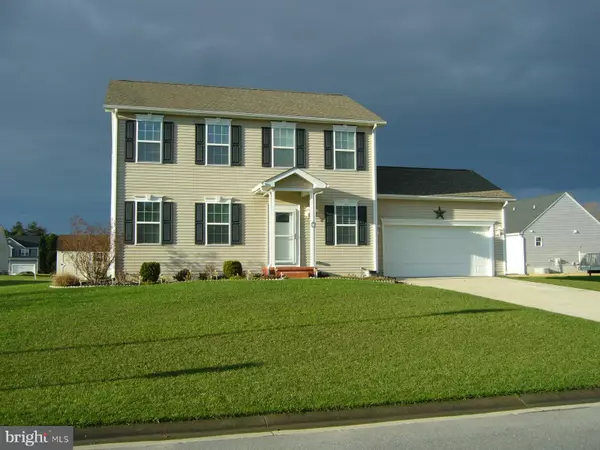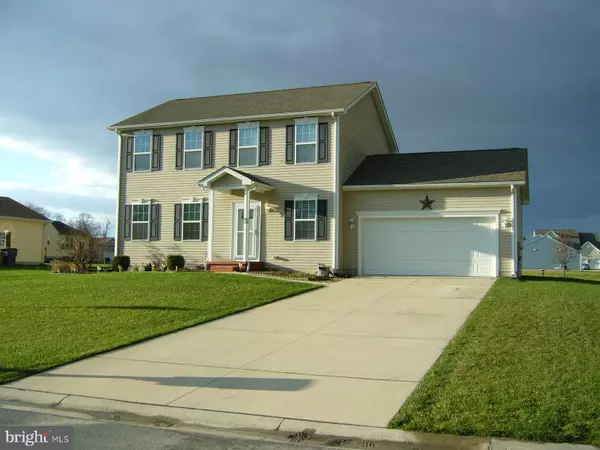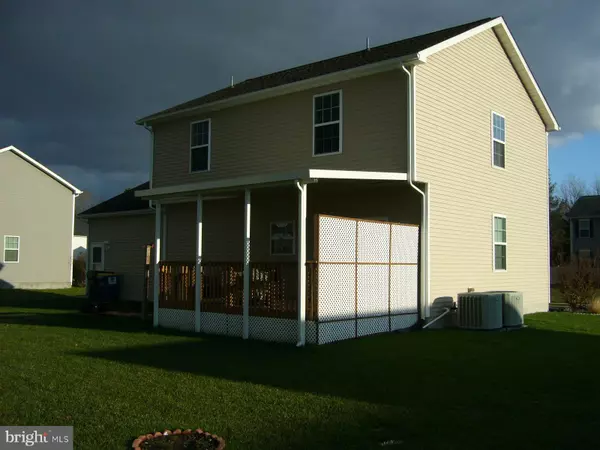For more information regarding the value of a property, please contact us for a free consultation.
51 FAN BRANCH DR Felton, DE 19943
Want to know what your home might be worth? Contact us for a FREE valuation!

Our team is ready to help you sell your home for the highest possible price ASAP
Key Details
Sold Price $265,000
Property Type Single Family Home
Sub Type Detached
Listing Status Sold
Purchase Type For Sale
Square Footage 1,766 sqft
Price per Sqft $150
Subdivision Hidden Pond
MLS Listing ID DEKT245098
Sold Date 03/05/21
Style Colonial
Bedrooms 3
Full Baths 2
Half Baths 1
HOA Y/N N
Abv Grd Liv Area 1,766
Originating Board BRIGHT
Year Built 2012
Annual Tax Amount $1,376
Tax Year 2020
Lot Size 0.313 Acres
Acres 0.31
Lot Dimensions 97 x 140
Property Description
Visit this home virtually: http://www.vht.com/434123910/IDXS - Welcome to your new home 51 Fan Branch Rd!! When driving up to this beautiful home you can see the pride of ownership the the meticulous lawn and landscaping. As you enter into the foyer you will see all the natural light from all the windows in the living room and foyer area, The living room has plenty of space for relaxing and entertaining with the beautiful wood flooring. The oversized kitchen has plenty of room, counter space and cabinets for the chef. The laundry room is on the main floor for your convenience and has a pantry for extra storage. The hallway from the kitchen to foyer has a private powder room. The steps have natural light leading to the 2nd floor where the master suite boasts a large master bath, oversized walk-in closet with pull down attic steps for more storage. The remaining 2 bedrooms are very large with nice size closets share the hall bath. There is a oversized 2 car garage with shelving and a rear door to the backyard. The crawl space has steps for easy access from the garage for dry storage. The rear covered deck is so relaxing after a long day. The rear yard is great size and the shed is included for storing your yard and garden tools, Don't forget the dual zone heating & A/C for your comfort. The oversized driveway will keep your vehicles off the street. Make your appointment today this home will not last!!
Location
State DE
County Kent
Area Lake Forest (30804)
Zoning NA
Interior
Interior Features Attic, Ceiling Fan(s), Kitchen - Country, Kitchen - Eat-In, Stall Shower, Tub Shower, Walk-in Closet(s)
Hot Water Electric
Heating Heat Pump(s)
Cooling Central A/C
Flooring Carpet, Vinyl
Equipment Built-In Microwave, Dishwasher, Oven/Range - Electric, Water Heater
Fireplace N
Appliance Built-In Microwave, Dishwasher, Oven/Range - Electric, Water Heater
Heat Source Electric
Exterior
Parking Features Garage - Front Entry, Inside Access
Garage Spaces 2.0
Utilities Available Cable TV Available
Water Access N
Roof Type Architectural Shingle
Accessibility None
Attached Garage 2
Total Parking Spaces 2
Garage Y
Building
Story 2
Sewer Public Sewer
Water Public
Architectural Style Colonial
Level or Stories 2
Additional Building Above Grade, Below Grade
New Construction N
Schools
School District Lake Forest
Others
Senior Community No
Tax ID SM-07-12903-01-4700-000
Ownership Fee Simple
SqFt Source Assessor
Special Listing Condition Standard
Read Less

Bought with Aaron Layton • RE/MAX Eagle Realty



