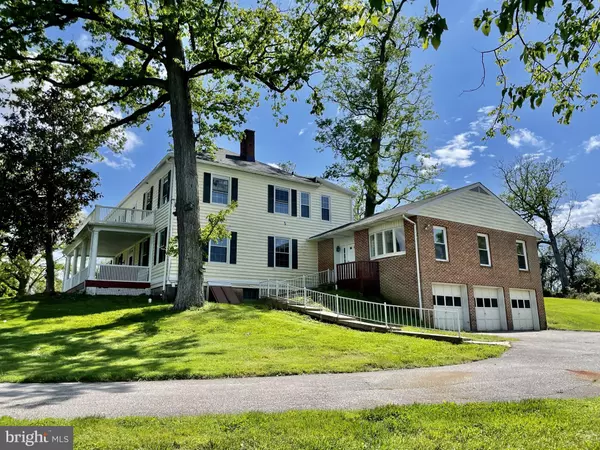For more information regarding the value of a property, please contact us for a free consultation.
10938 FALLS RD Lutherville Timonium, MD 21093
Want to know what your home might be worth? Contact us for a FREE valuation!

Our team is ready to help you sell your home for the highest possible price ASAP
Key Details
Sold Price $700,000
Property Type Single Family Home
Sub Type Detached
Listing Status Sold
Purchase Type For Sale
Square Footage 4,481 sqft
Price per Sqft $156
Subdivision Brooklandville
MLS Listing ID MDBC2037238
Sold Date 11/14/22
Style Colonial,Cottage
Bedrooms 6
Full Baths 4
Half Baths 1
HOA Y/N N
Abv Grd Liv Area 3,881
Originating Board BRIGHT
Year Built 1910
Annual Tax Amount $8,009
Tax Year 2022
Lot Size 2.740 Acres
Acres 2.74
Property Description
Description: The subject property comprises an elevated, level and rectangular shaped 2.74 +/- acre lot. The lot is largely open and clear with scattered mature trees. It is located in a RC-2 zone. See Page 14 of the above link for the Zoning Guide. It states that the permitted density for lots of record between 2 and 100 acres is 2 lots. It is recommended that the potential bidder verify with the Baltimore County Zoning Department the likelihood and procedure for a minor subdivision. An extra building lot would add considerable value to the property.
The property is improved by a traditional style home built in 1910 with numerous upgrades. It contains approx. 3,734 sq. ft. of above grade area. The main level contains a central hallway, living room with fireplace, dining room with fireplace, office/den, updated kitchen, powder room and an in-law suite. The in-law suite which is an addition has a separate front entrance and contains a family room, kitchenette, bathroom and two bedrooms. The lower level of the in-law suite is a three car garage.
The upper level has a large hallway with a sitting area, four bedrooms and three full bathrooms. There is a washer/dryer in a closet area.
The lower level contains a rec. room, bonus room and mechanical room. There is a modern oil fired boiler in the mechanical room that works with radiators.
There is a detached two car garage in front of the house that has a second floor office.
Features include: replacement windows, updated kitchen, refinished hardwood floors throughout, updated boiler, 2 fireplaces and updated bathrooms with ceramic tile.
Location: Excellent and convenient location at the intersection of Seminary Ave and Falls Rd., adjoining The St. Paul's Schools. This property was originally part of the Captain Isaac Emerson Estate known as Brooklandwood. At the time the subject property was built, the land was owned by heirs to George Brown, son of Alexander Brown, the prominent Baltimore banker and founder of Alexander Brown & Sons.
The property is situated a short distance from the Jones Falls Expressway and the Baltimore Beltway. Shopping and restaurants are located nearby at Green Spring Station. Medical office buildings associated with Johns Hopkins Hospital are also nearby adjoining Green Spring Station. The Meadowood Regional Park is a short distance from the property.
Location
State MD
County Baltimore
Zoning RC-2
Direction East
Rooms
Basement Connecting Stairway, Partial
Main Level Bedrooms 2
Interior
Interior Features 2nd Kitchen, Additional Stairway, Floor Plan - Traditional, Formal/Separate Dining Room, Kitchen - Eat-In, Kitchenette, Wood Floors
Hot Water Electric
Heating Radiator
Cooling Other
Flooring Hardwood
Fireplaces Number 2
Equipment Built-In Microwave, Dishwasher, Dryer, Oven - Double, Oven/Range - Electric, Stainless Steel Appliances, Refrigerator, Washer
Window Features Double Pane,Replacement
Appliance Built-In Microwave, Dishwasher, Dryer, Oven - Double, Oven/Range - Electric, Stainless Steel Appliances, Refrigerator, Washer
Heat Source Oil
Laundry Upper Floor
Exterior
Parking Features Basement Garage
Garage Spaces 5.0
Water Access N
View Garden/Lawn, Trees/Woods
Roof Type Architectural Shingle
Accessibility None
Attached Garage 3
Total Parking Spaces 5
Garage Y
Building
Lot Description Backs to Trees, Landscaping
Story 3
Foundation Other
Sewer Private Sewer
Water Public
Architectural Style Colonial, Cottage
Level or Stories 3
Additional Building Above Grade, Below Grade
Structure Type 9'+ Ceilings
New Construction N
Schools
Elementary Schools Riderwood
Middle Schools Ridgely
High Schools Dulaney
School District Baltimore County Public Schools
Others
Pets Allowed Y
Senior Community No
Tax ID 04080807062000
Ownership Fee Simple
SqFt Source Assessor
Special Listing Condition Standard
Pets Allowed No Pet Restrictions
Read Less

Bought with Kelly Schuit • Next Step Realty



