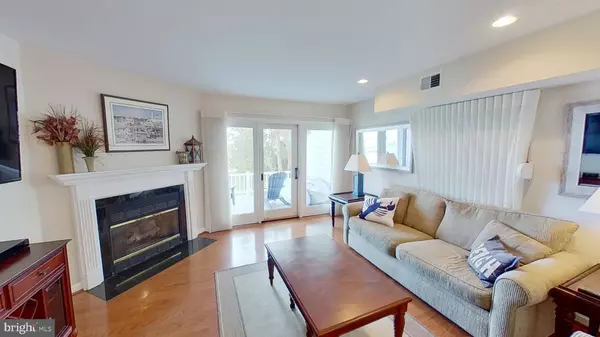For more information regarding the value of a property, please contact us for a free consultation.
38927 MADISON AVE #26 Selbyville, DE 19975
Want to know what your home might be worth? Contact us for a FREE valuation!

Our team is ready to help you sell your home for the highest possible price ASAP
Key Details
Sold Price $575,000
Property Type Condo
Sub Type Condo/Co-op
Listing Status Sold
Purchase Type For Sale
Square Footage 1,530 sqft
Price per Sqft $375
Subdivision Fenwick Landing
MLS Listing ID DESU180758
Sold Date 05/28/21
Style Contemporary
Bedrooms 3
Full Baths 2
Half Baths 1
Condo Fees $750/qua
HOA Y/N N
Abv Grd Liv Area 1,530
Originating Board BRIGHT
Year Built 1985
Annual Tax Amount $989
Tax Year 2020
Lot Dimensions 0.00 x 0.00
Property Description
WOW! What a Stunner! Views are Stunning! House is Stunning! Look out your backdoor onto the Little Assawoman Bay! End of Group Town Home Newly Updated with 3 generous size bedrooms, 2 Full Baths, and 1 Half Bath on the main level. Bright and Open Kitchen with Granite, and Large Breakfast Bar! Living Room with Gas Fireplace, Patio Doors that leads onto your deck and right out to water, with your very Own Pier, Fits up to a 24 Foot Boat! 2 Generous size bedrooms and full bath on the 2nd level with those stunning views of the bay and another deck! 3rd Level Master En-Suite with double bowl vanity and walk in shower with custom ceramic tile, and another Deck to gaze at the water! Laundry also located in the unit! 2 Assigned parking spaces, the boat slip, and pier for fishing, crabbing, kayaking, jet skiing , Community Pool, Visitor Parking, are all included here! This home comes furnished, and turn key! Don't Wait, come see it today, these homes don't come available very often! Just a short commute to shopping, restaurants, beach, and amusements!
Location
State DE
County Sussex
Area Baltimore Hundred (31001)
Zoning M
Interior
Interior Features Carpet, Ceiling Fan(s), Combination Kitchen/Living, Floor Plan - Open, Kitchen - Country, Primary Bedroom - Bay Front, Stall Shower, Tub Shower, Upgraded Countertops, Walk-in Closet(s), Wood Floors
Hot Water Electric
Heating Forced Air
Cooling Central A/C
Flooring Carpet, Hardwood, Tile/Brick
Fireplaces Number 1
Fireplaces Type Gas/Propane
Equipment Built-In Microwave, Dishwasher, Disposal, Oven/Range - Electric, Refrigerator
Furnishings Yes
Fireplace Y
Appliance Built-In Microwave, Dishwasher, Disposal, Oven/Range - Electric, Refrigerator
Heat Source Electric
Exterior
Garage Spaces 2.0
Amenities Available Pier/Dock, Pool - Outdoor
Water Access Y
Accessibility None
Total Parking Spaces 2
Garage N
Building
Story 3
Sewer Public Sewer
Water Public
Architectural Style Contemporary
Level or Stories 3
Additional Building Above Grade, Below Grade
New Construction N
Schools
School District Indian River
Others
HOA Fee Include Lawn Maintenance,Trash
Senior Community No
Tax ID 533-20.19-98.00-26
Ownership Condominium
Special Listing Condition Standard
Read Less

Bought with Helen E. Neisser • Keller Williams Realty



