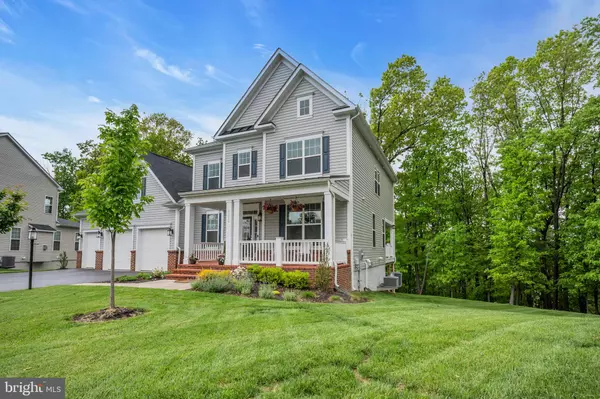For more information regarding the value of a property, please contact us for a free consultation.
6554 SAXONY CT Frederick, MD 21701
Want to know what your home might be worth? Contact us for a FREE valuation!

Our team is ready to help you sell your home for the highest possible price ASAP
Key Details
Sold Price $865,000
Property Type Single Family Home
Sub Type Detached
Listing Status Sold
Purchase Type For Sale
Square Footage 3,456 sqft
Price per Sqft $250
Subdivision Spring Ridge
MLS Listing ID MDFR2019452
Sold Date 07/28/22
Style Traditional
Bedrooms 4
Full Baths 3
Half Baths 1
HOA Fees $88/mo
HOA Y/N Y
Abv Grd Liv Area 3,456
Originating Board BRIGHT
Year Built 2019
Annual Tax Amount $7,429
Tax Year 2022
Lot Size 0.545 Acres
Acres 0.54
Property Description
Stunning almost new home, with many upgrades, in Spring Ridge community. Featuring four bedrooms, three full baths, and powder room. More than one-half acre homesite backing to woods. Spacious 9-foot ceilings on all levels. Roomy three-car garage. Expansive chef inspired gourmet kitchen features 42 inch Shaker-style cabinets, 7 foot quartz center island, Whirlpool stainless appliances, including 25 cubic foot French door refrigerator, sleek 36 inch gas cooktop, elegant glass hood range, and double oven. Sunroom and family room extension for added living space. Main level home office. Rich wide plank hardwood flooring in foyer, kitchen, family room, dining room, home office, sunroom, powder room, and second-level hallway. Classic oak staircases. Toasty two sided gas fireplace with granite surrounds in spacious light filled family room. Charming covered front porch and rear covered deck that's perfect for entertaining. Laundry room conveniently located on bedroom level. The King sized owner's suite features two large walk-in closets. Luxury owner's bath with enhanced soaking tub. Exterior of home finished with a finely crafted brick water table. Energy efficient dual zone HVAC system provides the ultimate in climatine control. This ideal Frederick location has easy access to Baltimore and Washington. Move in ready.
Location
State MD
County Frederick
Zoning RES
Rooms
Other Rooms Dining Room, Bedroom 2, Bedroom 3, Bedroom 4, Kitchen, Bedroom 1, Office, Solarium, Bathroom 1, Bathroom 2, Bathroom 3, Half Bath
Basement Unfinished
Interior
Interior Features Breakfast Area, Combination Kitchen/Living, Ceiling Fan(s), Crown Moldings, Formal/Separate Dining Room, Upgraded Countertops, Kitchen - Gourmet, Carpet, Chair Railings, Dining Area, Kitchen - Island, Store/Office, Walk-in Closet(s), Wood Floors, Other
Hot Water Natural Gas
Cooling Central A/C
Flooring Hardwood, Carpet, Ceramic Tile
Fireplaces Number 1
Fireplaces Type Fireplace - Glass Doors, Gas/Propane
Equipment Built-In Microwave, Oven - Double, Dishwasher, Disposal, Oven/Range - Gas, Stainless Steel Appliances, Refrigerator
Fireplace Y
Window Features Double Pane,ENERGY STAR Qualified,Screens
Appliance Built-In Microwave, Oven - Double, Dishwasher, Disposal, Oven/Range - Gas, Stainless Steel Appliances, Refrigerator
Heat Source Natural Gas, Electric
Laundry Upper Floor
Exterior
Exterior Feature Balcony, Patio(s), Porch(es)
Parking Features Garage Door Opener, Garage - Front Entry
Garage Spaces 3.0
Fence Wood
Utilities Available Cable TV Available, Phone Available, Sewer Available, Water Available
Water Access N
View Creek/Stream, Trees/Woods
Roof Type Architectural Shingle
Street Surface Paved
Accessibility 32\"+ wide Doors, 36\"+ wide Halls, Doors - Swing In
Porch Balcony, Patio(s), Porch(es)
Road Frontage Public
Attached Garage 3
Total Parking Spaces 3
Garage Y
Building
Lot Description Front Yard, Partly Wooded, Cul-de-sac, Backs to Trees
Story 2
Foundation Concrete Perimeter
Sewer Public Sewer
Water Public
Architectural Style Traditional
Level or Stories 2
Additional Building Above Grade
Structure Type 9'+ Ceilings
New Construction N
Schools
Elementary Schools Spring Ridge
Middle Schools Governor Thomas Johnson
High Schools Oakdale
School District Frederick County Public Schools
Others
Pets Allowed Y
Senior Community No
Tax ID 1109593111
Ownership Fee Simple
SqFt Source Assessor
Security Features Carbon Monoxide Detector(s),Smoke Detector
Acceptable Financing Cash, Conventional, FHA, VA
Listing Terms Cash, Conventional, FHA, VA
Financing Cash,Conventional,FHA,VA
Special Listing Condition Standard
Pets Allowed No Pet Restrictions
Read Less

Bought with Trina Larson • Coldwell Banker Realty



