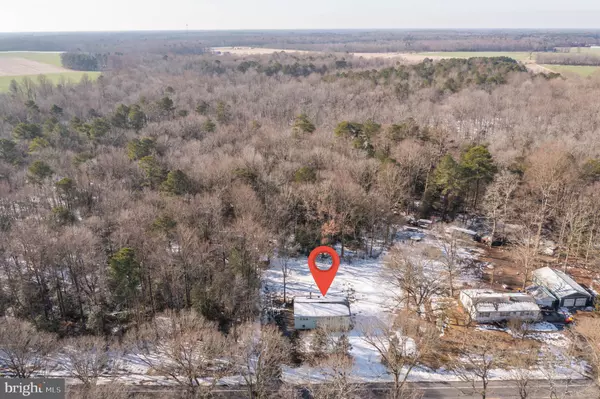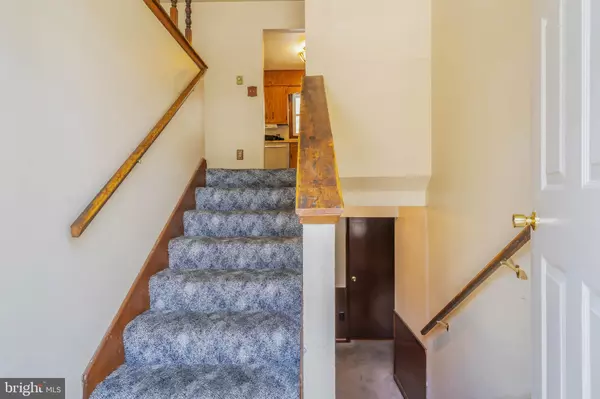For more information regarding the value of a property, please contact us for a free consultation.
16180 FITZGERALDS RD Milford, DE 19963
Want to know what your home might be worth? Contact us for a FREE valuation!

Our team is ready to help you sell your home for the highest possible price ASAP
Key Details
Sold Price $260,000
Property Type Single Family Home
Sub Type Detached
Listing Status Sold
Purchase Type For Sale
Square Footage 1,950 sqft
Price per Sqft $133
Subdivision None Available
MLS Listing ID DESU2013534
Sold Date 03/04/22
Style Bi-level
Bedrooms 5
Full Baths 2
HOA Y/N N
Abv Grd Liv Area 1,950
Originating Board BRIGHT
Year Built 1983
Annual Tax Amount $623
Tax Year 2021
Lot Size 0.610 Acres
Acres 0.61
Lot Dimensions 148.00 x 180.00
Property Description
Full of possibilities home on Fitzgeralds Rd.! Now is an opportunity for you to put your personal stamp on an almost 2,000 sq. ft. home that sits on over ½ acre sequestered, cleared lot with space galore in rolling countryside just on outskirts of town of Milton! This classic split-level home has BRs and baths on both floors and features FR downstairs and formal LR upstairs, creating 2 separate pockets of space for privacy and for enjoying and entertaining. Large, level front lawn with long dual-width driveway tucked to side precedes this saltbox-style home with a cleaned line exterior and slightly elevated open entry. Front door opens to carpeted landing with volume ceiling and 2 sets of steps, one set leads down to main level, while other set leads up to upper level. Expansive, neutral carpeted ground-level FR boasts laminate inset with wood-burning stove. Accent of dark wood beadboard along with dark wood baseboards and window trim are introduced here and are repeated throughout much of home. FR touts count-on combination of cozy and comfortable! There is also convenient access to backyard from here. Primary BR, along with secondary BR, on this level is carpeted with dark rich trim and DD closet. Several baths throughout home are outfitted with tubs/showers and cabinet vanities. Carpeted steps with closet adjacent lead up past front door and landing to upper level that is light and bright. Substantial LR sits to left of steps and features ½ wall overlook trimmed with decorative spindles to steps and front door below. Triple window spans front wall and lets in natural light, as well as emphasizing subtly patterned neutral carpeting. This is great bright and airy space! DR has same carpeting as LR, along with ceiling fan and dark wood trimmed window. This room is not only spacious, but also features nice wall space for accent furniture pieces. Additional light streams in through ½ glass pane back door. DR and kitchen are unified and continuous to each other. Kitchen is just beyond DR and together these 2 rooms make up sizable, livable space! Kitchen offers easy entry with its 2 access points. One seamless entrance is from DR, while another entrance leads to hallway. Oak cabinets finished to ceiling line wall, mix of appliances are dispersed throughout and window sits above dual sink. Carpeted, beadboard-trimmed hallway off main space leads to additional BRs and baths on this level. Back door off DR/kitchen grants access to expansive, raised deck with railing. Perfect place to enjoy the quiet surroundings relaxing, as well as friendly hum of a backyard BBQ with friends and family! Backyard stretches deep and wide, ending at mature-aged trees and wooded area that provide natural screen of privacy. Great backyard for playing, entertaining and unwinding! Home is nestled in aura of privacy, yet only 20 minutes to Lewes Beach and the town of Lewes that is chock full of shops, restaurants, and casual dining spots. This home is waiting for your special touch. Make it your own home in Milton!
Location
State DE
County Sussex
Area Cedar Creek Hundred (31004)
Zoning AR-1
Rooms
Main Level Bedrooms 2
Interior
Interior Features Combination Kitchen/Dining, Dining Area, Entry Level Bedroom, Kitchen - Eat-In, Tub Shower, Stove - Wood
Hot Water Electric
Heating Baseboard - Electric, Wood Burn Stove, Other
Cooling None
Flooring Carpet, Laminated
Equipment Dishwasher, Dryer, Microwave, Refrigerator, Stove, Washer, Water Heater
Appliance Dishwasher, Dryer, Microwave, Refrigerator, Stove, Washer, Water Heater
Heat Source None
Exterior
Exterior Feature Deck(s)
Utilities Available Cable TV, Electric Available
Water Access N
Roof Type Architectural Shingle
Accessibility None
Porch Deck(s)
Garage N
Building
Lot Description Private, Rural, Trees/Wooded
Story 2
Foundation Other
Sewer Septic Exists
Water Well
Architectural Style Bi-level
Level or Stories 2
Additional Building Above Grade, Below Grade
New Construction N
Schools
School District Milford
Others
Senior Community No
Tax ID 130-05.00-58.01
Ownership Fee Simple
SqFt Source Assessor
Special Listing Condition Standard
Read Less

Bought with Dustin Oldfather • Compass



