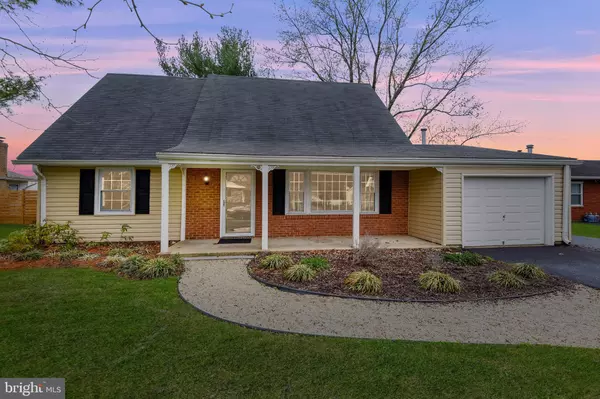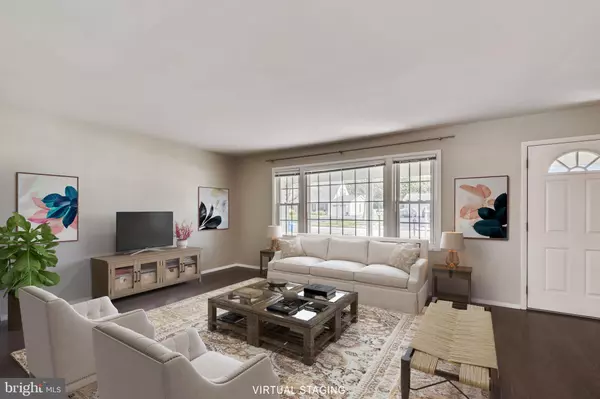For more information regarding the value of a property, please contact us for a free consultation.
13151 PAVILION LN Fairfax, VA 22033
Want to know what your home might be worth? Contact us for a FREE valuation!

Our team is ready to help you sell your home for the highest possible price ASAP
Key Details
Sold Price $640,000
Property Type Single Family Home
Sub Type Detached
Listing Status Sold
Purchase Type For Sale
Square Footage 1,512 sqft
Price per Sqft $423
Subdivision Greenbriar
MLS Listing ID VAFX1188256
Sold Date 04/30/21
Style Cape Cod
Bedrooms 4
Full Baths 2
HOA Y/N N
Abv Grd Liv Area 1,512
Originating Board BRIGHT
Year Built 1971
Annual Tax Amount $5,423
Tax Year 2021
Lot Size 8,400 Sqft
Acres 0.19
Property Description
Beautifully updated Cape Cod home with two main level Bedrooms and Full Bath in sought-after Greenbriar community. Fabulous Kitchen recently renovated with white cabinets, stainless appliances, granite counters, large pantry cabinet and ceramic tile floor. Spacious and bright Living Room. Beautiful engineered hardwoods on main level. Two large Bedrooms on upper level with lots of storage and walk-in closets. Recently renovated Full Bath with beautiful tile shower. Backyard has a large Patio perfect for relaxing or entertaining. Storage Shed and privacy Fence make this a beautiful oasis. Newer Water Heater (2017) and HVAC unit (2017). Newer asphalt driveway with 4 parking spaces. Convenient location with easy commuting to major transportation routes, Vienna Metro and Dulles Airport. Nearby shopping centers and medical facilities. Excellent Schools!
Location
State VA
County Fairfax
Zoning 131
Rooms
Main Level Bedrooms 2
Interior
Interior Features Breakfast Area, Ceiling Fan(s), Combination Kitchen/Dining, Crown Moldings, Entry Level Bedroom, Floor Plan - Traditional, Kitchen - Eat-In, Kitchen - Gourmet
Hot Water Natural Gas
Heating Forced Air
Cooling Central A/C, Ceiling Fan(s)
Equipment Built-In Microwave, Dishwasher, Disposal, Dryer, Exhaust Fan, Icemaker, Oven/Range - Electric, Stainless Steel Appliances, Washer - Front Loading
Fireplace N
Appliance Built-In Microwave, Dishwasher, Disposal, Dryer, Exhaust Fan, Icemaker, Oven/Range - Electric, Stainless Steel Appliances, Washer - Front Loading
Heat Source Natural Gas
Laundry Main Floor
Exterior
Exterior Feature Patio(s), Porch(es)
Parking Features Additional Storage Area, Garage - Front Entry, Garage Door Opener
Garage Spaces 4.0
Fence Privacy, Rear
Water Access N
Roof Type Composite
Accessibility Entry Slope <1'
Porch Patio(s), Porch(es)
Attached Garage 1
Total Parking Spaces 4
Garage Y
Building
Lot Description Landscaping, Private
Story 2
Sewer Public Sewer
Water Public
Architectural Style Cape Cod
Level or Stories 2
Additional Building Above Grade, Below Grade
New Construction N
Schools
Elementary Schools Greenbriar West
Middle Schools Rocky Run
High Schools Chantilly
School District Fairfax County Public Schools
Others
Senior Community No
Tax ID 0451 03630005
Ownership Fee Simple
SqFt Source Assessor
Acceptable Financing Cash, Conventional, VA
Listing Terms Cash, Conventional, VA
Financing Cash,Conventional,VA
Special Listing Condition Standard
Read Less

Bought with Alexander J Osborne • KW Metro Center



