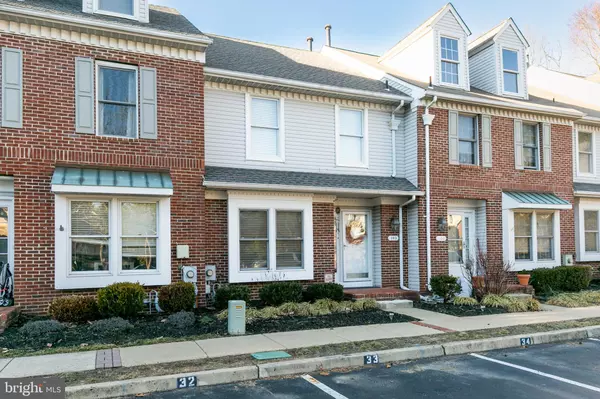For more information regarding the value of a property, please contact us for a free consultation.
303 WILLIAMSBURG CT Marlton, NJ 08053
Want to know what your home might be worth? Contact us for a FREE valuation!

Our team is ready to help you sell your home for the highest possible price ASAP
Key Details
Sold Price $310,000
Property Type Townhouse
Sub Type Interior Row/Townhouse
Listing Status Sold
Purchase Type For Sale
Square Footage 1,508 sqft
Price per Sqft $205
Subdivision Kings Grant
MLS Listing ID NJBL2018580
Sold Date 04/25/22
Style Colonial
Bedrooms 3
Full Baths 2
Half Baths 1
HOA Fees $116/qua
HOA Y/N Y
Abv Grd Liv Area 1,508
Originating Board BRIGHT
Year Built 1987
Annual Tax Amount $6,165
Tax Year 2021
Lot Size 1,640 Sqft
Acres 0.04
Lot Dimensions 20.00 x 82.00
Property Description
Beautifully updated 3-bedroom townhome in desirable Kings Grant section of Marlton. Meticulously maintained with neutral decor throughout. The first floor flows from a separate dining area, into the kitchen and family room. The gourmet kitchen features granite countertops, tile backsplash, stainless appliances and island breakfast bar. The spacious living room at the rear of the home has hardwood floors, a gas fireplace and sliding glass doors leading to a roomy deck and fenced back yard. An updated powder room is also located on this level. Upstairs are three generously-sized bedrooms, an updated hall bath with double sinks and laundry room. The primary bedroom has two large closets and its own updated, full bathroom. The basement provides additional living space and plenty of storage. The community offers numerous amenities including a pool, tennis courts, playground, access to lake, biking/walking trails and more. Fantastic location close to shopping, restaurants and major highways. Top it off with highly rated schools! Come see this home before the sign says "sold"! Showings begin 2/25/21
Location
State NJ
County Burlington
Area Evesham Twp (20313)
Zoning RD-1
Rooms
Other Rooms Living Room, Dining Room, Bedroom 2, Bedroom 3, Kitchen, Family Room, Bedroom 1, Laundry
Basement Full, Partially Finished
Interior
Interior Features Kitchen - Eat-In, Kitchen - Island, Primary Bath(s), Carpet, Dining Area, Family Room Off Kitchen, Upgraded Countertops, Wood Floors
Hot Water Natural Gas
Heating Forced Air
Cooling Central A/C
Fireplaces Number 1
Fireplaces Type Stone
Equipment Built-In Microwave, Dishwasher, Dryer, Oven/Range - Electric, Refrigerator, Washer
Fireplace Y
Appliance Built-In Microwave, Dishwasher, Dryer, Oven/Range - Electric, Refrigerator, Washer
Heat Source Natural Gas
Laundry Upper Floor
Exterior
Exterior Feature Deck(s)
Fence Wood
Amenities Available Club House, Pool - Outdoor, Tennis Courts, Basketball Courts, Bike Trail, Common Grounds, Jog/Walk Path, Lake, Tot Lots/Playground, Volleyball Courts
Water Access N
Accessibility None
Porch Deck(s)
Garage N
Building
Story 2
Foundation Block
Sewer Public Sewer
Water Public
Architectural Style Colonial
Level or Stories 2
Additional Building Above Grade, Below Grade
New Construction N
Schools
Elementary Schools Rice
Middle Schools Marlton Middle M.S.
High Schools Cherokee H.S.
School District Evesham Township
Others
HOA Fee Include Common Area Maintenance,Lawn Maintenance,Pool(s),Snow Removal,Trash
Senior Community No
Tax ID 13-00051 67-00017
Ownership Fee Simple
SqFt Source Assessor
Special Listing Condition Standard
Read Less

Bought with Kelly A Manning-McKay • BHHS Fox & Roach-Mt Laurel



