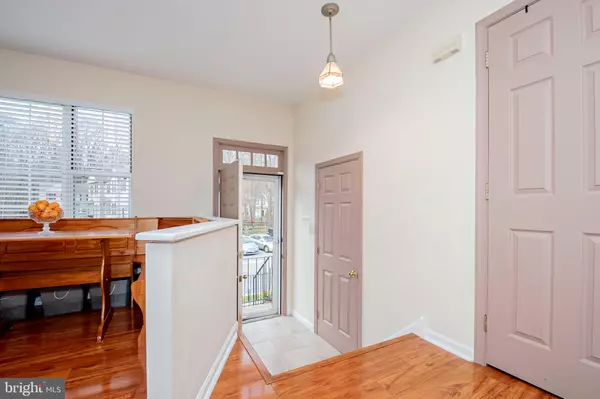For more information regarding the value of a property, please contact us for a free consultation.
419 STANLEY PLAZA BLVD Newark, DE 19713
Want to know what your home might be worth? Contact us for a FREE valuation!

Our team is ready to help you sell your home for the highest possible price ASAP
Key Details
Sold Price $230,000
Property Type Townhouse
Sub Type Interior Row/Townhouse
Listing Status Sold
Purchase Type For Sale
Square Footage 1,668 sqft
Price per Sqft $137
Subdivision Red House Plantation
MLS Listing ID DENC517152
Sold Date 01/14/21
Style Traditional
Bedrooms 3
Full Baths 2
Half Baths 1
HOA Fees $16/ann
HOA Y/N Y
Abv Grd Liv Area 1,500
Originating Board BRIGHT
Year Built 1991
Annual Tax Amount $2,187
Tax Year 2020
Lot Size 2,178 Sqft
Acres 0.05
Lot Dimensions 20.60 x 105.30
Property Description
Perfectly located, this move-in ready 3-story townhouse is waiting for you! Put your personal touch on this beautiful 3 bedroom 2 1/2 bath, then sit back and relax. The large great room is a beautiful space for entertaining. The kitchen has a new stainless-steel dishwasher and a gas cooktop/oven, the chef in your group will love. Granite floors extend from the foyer into the powder room which has been updated with new fixtures. The basement is outfitted with a private office; perfect for those working at home. The washing machine is brand new and systems have been recently serviced. Enjoy coffee on the deck with the morning sun, or walking on the neighborhood trails. Located within the 5- mile radius of Newark Charter School, close to I95, and centrally located between the University of Delaware and the Christiana Mall. Put this on your tour today!
Location
State DE
County New Castle
Area Newark/Glasgow (30905)
Zoning NCTH
Direction North
Rooms
Basement Full, Connecting Stairway, Heated, Garage Access, Interior Access, Partially Finished, Sump Pump, Windows
Main Level Bedrooms 3
Interior
Interior Features Kitchen - Eat-In, Floor Plan - Traditional, Walk-in Closet(s), Wood Floors
Hot Water Electric, Natural Gas
Heating Heat Pump(s)
Cooling Central A/C
Flooring Hardwood, Carpet, Laminated
Equipment Disposal, Dryer - Electric, ENERGY STAR Dishwasher, Microwave, Washer, Range Hood, Oven/Range - Gas
Furnishings No
Fireplace N
Appliance Disposal, Dryer - Electric, ENERGY STAR Dishwasher, Microwave, Washer, Range Hood, Oven/Range - Gas
Heat Source Natural Gas
Laundry Basement
Exterior
Exterior Feature Deck(s)
Parking Features Basement Garage, Garage - Front Entry, Inside Access, Garage Door Opener
Garage Spaces 2.0
Fence Rear
Utilities Available Electric Available, Natural Gas Available, Water Available, Cable TV Available
Water Access N
View Trees/Woods
Accessibility None
Porch Deck(s)
Attached Garage 1
Total Parking Spaces 2
Garage Y
Building
Lot Description Backs to Trees, Rear Yard, Secluded
Story 3
Sewer Public Sewer
Water Public
Architectural Style Traditional
Level or Stories 3
Additional Building Above Grade, Below Grade
New Construction N
Schools
Elementary Schools Smith
Middle Schools Kirk
High Schools Christiana
School District Christina
Others
Pets Allowed Y
Senior Community No
Tax ID 09-028.20-113
Ownership Fee Simple
SqFt Source Assessor
Acceptable Financing Cash, Conventional, FHA
Horse Property N
Listing Terms Cash, Conventional, FHA
Financing Cash,Conventional,FHA
Special Listing Condition Standard
Pets Allowed No Pet Restrictions
Read Less

Bought with Jonathan J Park • RE/MAX Edge



