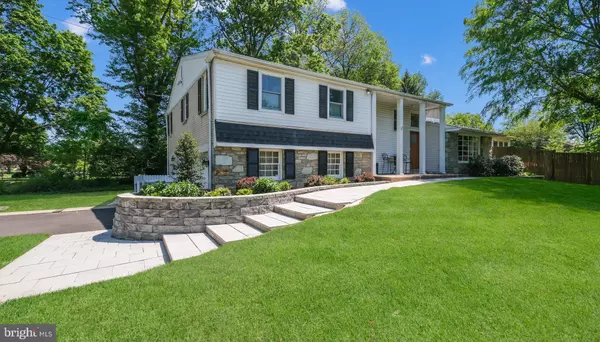For more information regarding the value of a property, please contact us for a free consultation.
733 INVERNESS DR Horsham, PA 19044
Want to know what your home might be worth? Contact us for a FREE valuation!

Our team is ready to help you sell your home for the highest possible price ASAP
Key Details
Sold Price $470,000
Property Type Single Family Home
Sub Type Detached
Listing Status Sold
Purchase Type For Sale
Square Footage 5,348 sqft
Price per Sqft $87
Subdivision None Available
MLS Listing ID PAMC694228
Sold Date 07/29/21
Style Split Level
Bedrooms 4
Full Baths 4
Half Baths 1
HOA Y/N N
Abv Grd Liv Area 3,848
Originating Board BRIGHT
Year Built 1960
Annual Tax Amount $7,015
Tax Year 2021
Lot Size 0.521 Acres
Acres 0.52
Lot Dimensions 112.00 x 0.00
Property Description
Offers are due Monday May 24th at 1:00PM. As you approach this awesome 4BR 4.5BA home you will love the landscaping and hardscaping. The walkway and paver wall were just completed in 2018. The front porch is a great spot to watch the world go by. As soon as you step into the stunning 2 story foyer you will appreciate how bright this home is. Windows and glass doors provide plenty of natural light. The view of the back yard can be appreciated from several indoor spots. Standing in the foyer you will see the beautiful living room that features wood flooring, stone fireplace, and a wall of windows with window seat. Beyond the living room you will find the beautiful four season room with skylights and lots of windows. There is a full bathroom next to the four season room. The kitchen is well maintained and features a high end Fisher & Paykel Dishwasher. The spacious and lovely dining room adjoins the kitchen. The layout is perfect for entertaining and everyday living. The four season room and the dining room both lead you to the awesome deck that was just redone in 2020. You will certainly enjoy your days and evenings relaxing in the beautiful fenced yard with oval swimming pool and patio. The pool was re-plastered two years ago. On the second and third levels of this home you will find the four spacious bedrooms, three full bathrooms and a huge laundry room. The one hallway bathroom was added in 2018 and is super spacious. At the same time the laundry room was added. The main bedroom has a bathroom en suite, and there is a second hallway bathroom. On the lower level of this home you will find a large walk-in pantry, 3 additional rooms, a half bathroom and a lot of potential. The lower level could be additional bedrooms or a family room. There is a 1.5 car attached garage. There is also a partial basement for storage and utilities. With close proximity to dining, shopping, entertainment and employment, what more could you ask for? Home is being sold as-is.
Location
State PA
County Montgomery
Area Horsham Twp (10636)
Zoning 1101 RES
Rooms
Basement Full
Interior
Hot Water Oil
Heating Baseboard - Hot Water
Cooling Central A/C
Flooring Hardwood, Carpet
Fireplaces Number 1
Heat Source Oil
Exterior
Parking Features Garage - Side Entry, Built In, Additional Storage Area, Oversized
Garage Spaces 6.0
Pool In Ground
Water Access N
Roof Type Shingle,Pitched
Accessibility None
Attached Garage 1
Total Parking Spaces 6
Garage Y
Building
Story 3
Sewer Public Sewer
Water Public
Architectural Style Split Level
Level or Stories 3
Additional Building Above Grade, Below Grade
New Construction N
Schools
Elementary Schools Simmons
Middle Schools Keith Valley
High Schools Hatboro-Horsham
School District Hatboro-Horsham
Others
Senior Community No
Tax ID 36-00-05857-002
Ownership Fee Simple
SqFt Source Assessor
Special Listing Condition Standard
Read Less

Bought with Steven Wynn • EXP Realty, LLC



