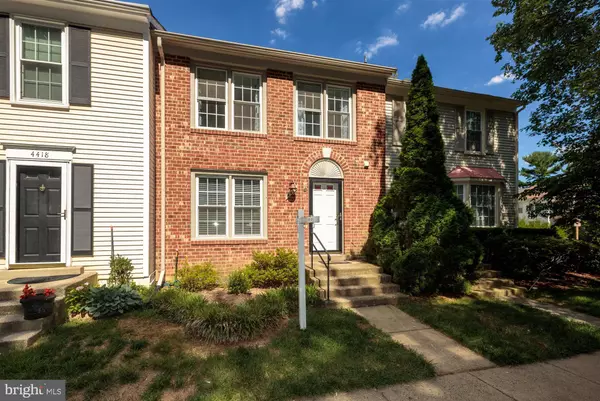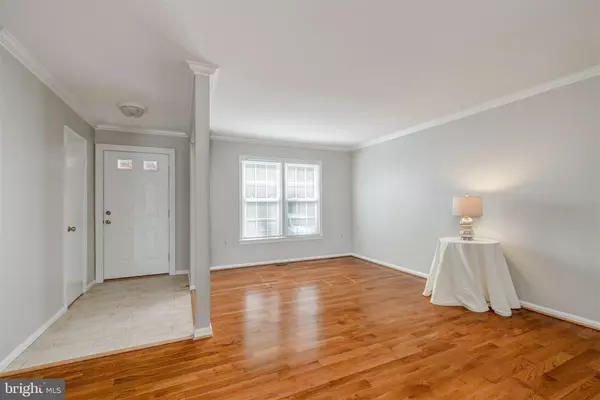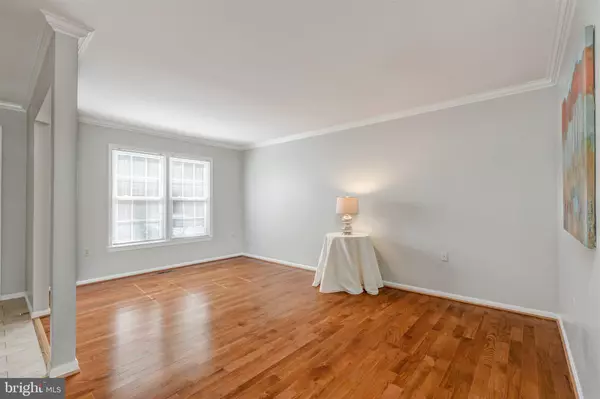For more information regarding the value of a property, please contact us for a free consultation.
4416 HOLLY AVE Fairfax, VA 22030
Want to know what your home might be worth? Contact us for a FREE valuation!

Our team is ready to help you sell your home for the highest possible price ASAP
Key Details
Sold Price $485,000
Property Type Townhouse
Sub Type Interior Row/Townhouse
Listing Status Sold
Purchase Type For Sale
Square Footage 1,680 sqft
Price per Sqft $288
Subdivision Glen Alden
MLS Listing ID VAFX2003290
Sold Date 07/19/21
Style Colonial
Bedrooms 3
Full Baths 2
Half Baths 2
HOA Fees $86/qua
HOA Y/N Y
Abv Grd Liv Area 1,280
Originating Board BRIGHT
Year Built 1985
Annual Tax Amount $5,213
Tax Year 2021
Lot Size 1,500 Sqft
Acres 0.03
Property Description
Beautifully renovated brick townhome within a 5 minute walk of the Fairfax Government Center. The many features include : fenced yard with a deck/ fresh paint throughout 2021/ lovely new hardwood floors 2021/ quality new stain resistant carpet with upgraded pad 2021/ sunny walkout lower level w/ fireplace & new upgraded plank flooring with sound reducer padding 2021, half bath & utility/storage room/ remodeled half bath main level with granite counters/ large country kitchen and family room combo with new granite counters, sink and faucet 2021/ newer vinyl windows & kitchen sliders/ heat pump and air handler 2011/ newer water heater/ new front door 2021/ newer roof/ large primary suite with a wall of closets/ upstairs baths remodeled and more. There are 2 assigned parking spots in front of house. The community offers a tot lot and tennis courts. Glen Alden is conveniently located just minutes from Wegmans, Costco and Fairfax Corner.
Location
State VA
County Fairfax
Zoning 308
Rooms
Other Rooms Living Room, Dining Room, Primary Bedroom, Bedroom 2, Bedroom 3, Kitchen, Recreation Room
Basement Daylight, Full, Partially Finished
Interior
Interior Features Ceiling Fan(s), Chair Railings, Crown Moldings, Floor Plan - Traditional, Kitchen - Island, Kitchen - Table Space, Wood Floors
Hot Water Electric
Heating Heat Pump(s)
Cooling Central A/C, Heat Pump(s)
Flooring Hardwood, Laminated, Ceramic Tile, Carpet
Fireplaces Number 1
Fireplaces Type Brick, Mantel(s), Wood
Equipment Built-In Microwave, Dishwasher, Disposal, Dryer, Exhaust Fan, Microwave, Refrigerator, Stove, Washer
Fireplace Y
Window Features Vinyl Clad
Appliance Built-In Microwave, Dishwasher, Disposal, Dryer, Exhaust Fan, Microwave, Refrigerator, Stove, Washer
Heat Source Electric
Exterior
Garage Spaces 2.0
Fence Rear
Amenities Available Tot Lots/Playground, Tennis Courts
Water Access N
Roof Type Composite
Accessibility None
Total Parking Spaces 2
Garage N
Building
Story 3
Sewer Public Sewer
Water Public
Architectural Style Colonial
Level or Stories 3
Additional Building Above Grade, Below Grade
New Construction N
Schools
Elementary Schools Eagle View
Middle Schools Katherine Johnson
High Schools Fairfax
School District Fairfax County Public Schools
Others
HOA Fee Include Trash
Senior Community No
Tax ID 0561 14 0125
Ownership Fee Simple
SqFt Source Assessor
Special Listing Condition Standard
Read Less

Bought with PRISCILLA KIM • Samson Properties



