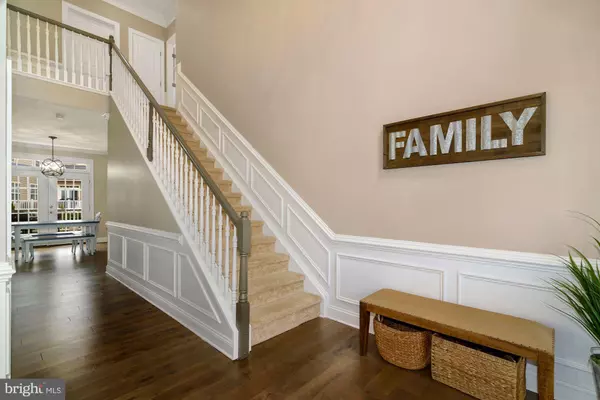For more information regarding the value of a property, please contact us for a free consultation.
6539 MACKLIN ST Haymarket, VA 20169
Want to know what your home might be worth? Contact us for a FREE valuation!

Our team is ready to help you sell your home for the highest possible price ASAP
Key Details
Sold Price $830,000
Property Type Single Family Home
Sub Type Detached
Listing Status Sold
Purchase Type For Sale
Square Footage 4,175 sqft
Price per Sqft $198
Subdivision Villages Of Piedmont At Leopold'S Preserve
MLS Listing ID VAPW2024452
Sold Date 06/13/22
Style Colonial
Bedrooms 4
Full Baths 3
Half Baths 1
HOA Fees $96/mo
HOA Y/N Y
Abv Grd Liv Area 2,948
Originating Board BRIGHT
Year Built 2010
Annual Tax Amount $7,191
Tax Year 2021
Lot Size 10,010 Sqft
Acres 0.23
Property Description
Bright and airy "Montana" home in Villages of Piedmont. Main level updated with luxury wood laminate flooring throughout, updated lighting fixtures, modern gray kitchen cabinets with glam hardware, tile backsplash, and granite countertops. Open kitchen and family room are great for entertaining. Primary suite includes large bedroom with two walk-in closets, soaking tub and separate shower, two vanities, and a private sitting area where you can work, work out, or just relax after a long day. You'll love the trex deck off the kitchen and lower level paver patio overlooking your fully fenced backyard with a play space ready for the kids. Low maintenance yard has an in ground sprinkler system and your garage has custom built-ins! Fully finished basement rec space with recessed lighting perfect for gaming, movies, virtual office or schooling. Bonus room and full bathroom in your basement make it perfect for guests, too. Four bedrooms upstairs, laundry room on upper level. Gas fireplace. Dual zone HVAC. Active community has many events throughout the year. Access to two pools, multiple playgrounds, dog park, tennis, volleyball, basketball courts, walking trails. Easy access to commuter routes/lots, shopping, restaurants.
Location
State VA
County Prince William
Zoning R4
Rooms
Other Rooms Living Room, Dining Room, Kitchen, Family Room, Laundry, Recreation Room, Bonus Room
Basement Fully Finished, Walkout Stairs
Interior
Interior Features Carpet, Ceiling Fan(s), Chair Railings, Combination Dining/Living, Combination Kitchen/Living, Crown Moldings, Family Room Off Kitchen, Floor Plan - Open, Formal/Separate Dining Room, Kitchen - Eat-In, Kitchen - Island, Pantry, Primary Bath(s), Recessed Lighting, Soaking Tub, Stall Shower, Walk-in Closet(s)
Hot Water Natural Gas
Heating Central, Zoned
Cooling Central A/C, Zoned
Fireplaces Number 1
Fireplaces Type Gas/Propane
Equipment Built-In Microwave, Dishwasher, Disposal, Dryer, Exhaust Fan, Oven/Range - Gas, Refrigerator, Washer
Fireplace Y
Appliance Built-In Microwave, Dishwasher, Disposal, Dryer, Exhaust Fan, Oven/Range - Gas, Refrigerator, Washer
Heat Source Natural Gas
Laundry Upper Floor
Exterior
Exterior Feature Deck(s), Patio(s)
Parking Features Additional Storage Area, Built In, Garage - Front Entry, Garage Door Opener
Garage Spaces 4.0
Amenities Available Club House, Common Grounds, Dog Park, Jog/Walk Path, Picnic Area, Pool - Outdoor, Tennis Courts, Tot Lots/Playground
Water Access N
Accessibility None
Porch Deck(s), Patio(s)
Attached Garage 2
Total Parking Spaces 4
Garage Y
Building
Story 3
Foundation Concrete Perimeter
Sewer Public Sewer
Water Public
Architectural Style Colonial
Level or Stories 3
Additional Building Above Grade, Below Grade
New Construction N
Schools
Elementary Schools Haymarket
Middle Schools Ronald Wilson Reagan
High Schools Gainesville
School District Prince William County Public Schools
Others
HOA Fee Include Common Area Maintenance,Management,Pool(s),Road Maintenance,Snow Removal,Trash
Senior Community No
Tax ID 7198-90-6735
Ownership Fee Simple
SqFt Source Assessor
Special Listing Condition Standard
Read Less

Bought with Alyssa J Lancaster • EXP Realty, LLC



