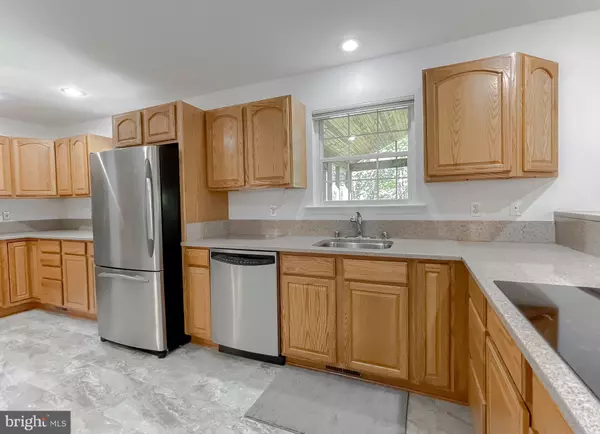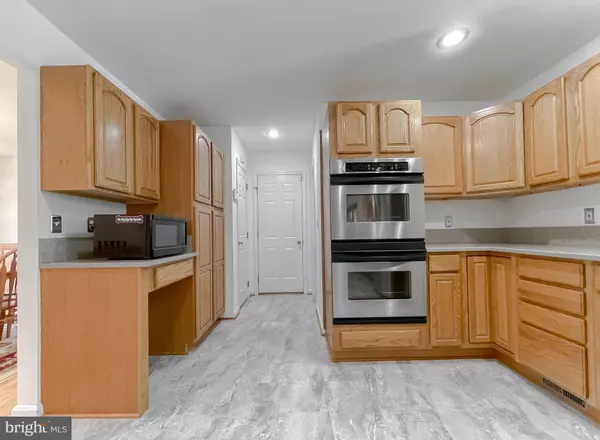For more information regarding the value of a property, please contact us for a free consultation.
1124 FAWN LN Owings, MD 20736
Want to know what your home might be worth? Contact us for a FREE valuation!

Our team is ready to help you sell your home for the highest possible price ASAP
Key Details
Sold Price $622,500
Property Type Single Family Home
Sub Type Detached
Listing Status Sold
Purchase Type For Sale
Square Footage 3,092 sqft
Price per Sqft $201
Subdivision Amber Woode
MLS Listing ID MDCA2005286
Sold Date 07/01/22
Style Colonial
Bedrooms 3
Full Baths 3
Half Baths 1
HOA Y/N N
Abv Grd Liv Area 2,092
Originating Board BRIGHT
Year Built 1995
Annual Tax Amount $4,153
Tax Year 2022
Lot Size 1.030 Acres
Acres 1.03
Property Description
New Listing in the desirable Amber Wood neighborhood. This beautiful home sits on over an acre with a screened in porch and fenced in back yard. This home features a spacious open kitchen, a wood fireplace, a big primary room with a huge walk in closet. Featuring a new heat pump, refinished wood floors on the main level and the roof is about 2-3 years old. There is a partially finished basement with a full bath and room to entertain. This home has everything you could ask for and much more! Located minutes from local shops and restaurants as well. This home won't last long! **Total sq ft including the basement is 3092** *Seller needs to stay in the home until mid-July and would prefer a delayed settlement or free rent back*
Location
State MD
County Calvert
Zoning A
Rooms
Basement Daylight, Partial, Heated, Partially Finished, Outside Entrance, Walkout Level, Windows, Poured Concrete
Interior
Interior Features Attic, Breakfast Area, Carpet, Ceiling Fan(s), Chair Railings, Combination Kitchen/Living, Crown Moldings, Dining Area, Family Room Off Kitchen, Floor Plan - Open, Formal/Separate Dining Room, Kitchen - Eat-In, Stall Shower, Primary Bath(s), Recessed Lighting, Upgraded Countertops, Walk-in Closet(s), Water Treat System, Window Treatments, Wood Floors, Wood Stove
Hot Water 60+ Gallon Tank
Heating Heat Pump - Oil BackUp, Programmable Thermostat, Wood Burn Stove
Cooling Ceiling Fan(s), Central A/C, Heat Pump(s), Programmable Thermostat
Flooring Carpet, Ceramic Tile, Hardwood, Laminated
Fireplaces Number 1
Fireplaces Type Brick, Flue for Stove, Fireplace - Glass Doors
Equipment Cooktop - Down Draft, Dishwasher, Dryer - Electric, Dryer - Front Loading, Energy Efficient Appliances, Exhaust Fan, Extra Refrigerator/Freezer, Icemaker, Microwave, Oven - Double, Oven - Self Cleaning, Oven - Wall, Refrigerator, Stainless Steel Appliances, Washer, Water Conditioner - Owned, Water Heater
Fireplace Y
Window Features Double Pane,Energy Efficient,Insulated,Screens
Appliance Cooktop - Down Draft, Dishwasher, Dryer - Electric, Dryer - Front Loading, Energy Efficient Appliances, Exhaust Fan, Extra Refrigerator/Freezer, Icemaker, Microwave, Oven - Double, Oven - Self Cleaning, Oven - Wall, Refrigerator, Stainless Steel Appliances, Washer, Water Conditioner - Owned, Water Heater
Heat Source Electric, Oil, Wood
Laundry Basement, Dryer In Unit, Washer In Unit
Exterior
Exterior Feature Deck(s), Porch(es), Roof, Screened
Parking Features Garage - Front Entry
Garage Spaces 2.0
Fence Wood
Utilities Available Cable TV Available
Water Access N
Roof Type Architectural Shingle
Street Surface Paved
Accessibility None
Porch Deck(s), Porch(es), Roof, Screened
Road Frontage City/County
Attached Garage 2
Total Parking Spaces 2
Garage Y
Building
Lot Description Backs to Trees, Cul-de-sac, Front Yard, Landscaping, Partly Wooded, Rear Yard, Trees/Wooded
Story 3
Foundation Other
Sewer Private Septic Tank
Water Holding Tank, Conditioner, Filter, Well
Architectural Style Colonial
Level or Stories 3
Additional Building Above Grade, Below Grade
Structure Type Dry Wall
New Construction N
Schools
School District Calvert County Public Schools
Others
Senior Community No
Tax ID 0503142981
Ownership Fee Simple
SqFt Source Assessor
Security Features Carbon Monoxide Detector(s),Fire Detection System,Smoke Detector
Special Listing Condition Standard
Read Less

Bought with Terri S McClain • RE/MAX One



