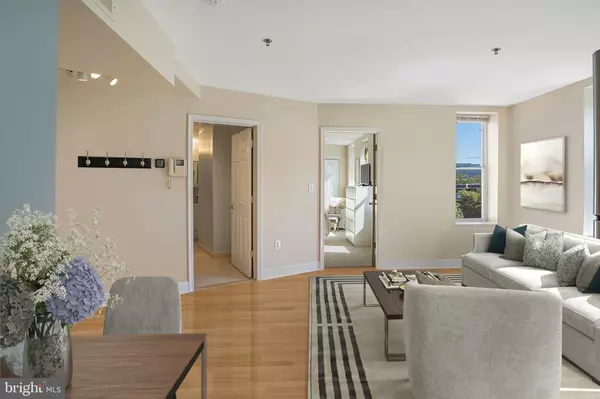For more information regarding the value of a property, please contact us for a free consultation.
52 QUINCY PL NW #305 Washington, DC 20001
Want to know what your home might be worth? Contact us for a FREE valuation!

Our team is ready to help you sell your home for the highest possible price ASAP
Key Details
Sold Price $305,000
Property Type Condo
Sub Type Condo/Co-op
Listing Status Sold
Purchase Type For Sale
Square Footage 575 sqft
Price per Sqft $530
Subdivision Bloomingdale
MLS Listing ID DCDC2027340
Sold Date 11/29/22
Style Other
Bedrooms 1
Full Baths 1
Condo Fees $255/mo
HOA Y/N N
Abv Grd Liv Area 575
Originating Board BRIGHT
Year Built 1912
Annual Tax Amount $1,925
Tax Year 2021
Property Description
FABULOUS NEW PRICE! Great value and investment opportunity! Live in historic Bloomingdale with easy access to Shaw, NOMA, 395, Union Market, U Street, and Metro. This beautifully renovated one bedroom condominium is located in a boutique building on a quiet, tree-lined street, in the heart of charming Bloomingdale. Unit 305 offers sleek wood floors, large windows with new screens providing ample natural light, new stainless steel appliances, and a spacious open floor plan. The kitchen has wonderful storage, granite countertops as well as space for a table. The bedroom offers a ceiling fan, great closet and brand new carpeting. Enjoy the convenience of an in-unit washer and dryer. An upgraded water heater was recently installed. The building has a nice outdoor patio space for residents to enjoy. The location is near Big Bear Cafe, The Red Hen, Bacio Pizzeria, and more. The Bloomingdale Farmer's Market, community garden and parks are a few community features making this a lovely place to live.
The Madison Condominium has low condo fees ($255.00/month) and is pet friendly and professionally managed. There is residential on street parking, and the location is convenient to Metro, and some of the best restaurants and shopping in the city.
Location
State DC
County Washington
Zoning R
Rooms
Other Rooms Living Room, Kitchen, Bedroom 1
Main Level Bedrooms 1
Interior
Interior Features Window Treatments, Wood Floors, Floor Plan - Open
Hot Water Electric
Heating Forced Air
Cooling Central A/C
Equipment Dishwasher, Microwave, Oven/Range - Electric, Refrigerator, Disposal, Intercom, Dryer, Washer, Washer/Dryer Stacked
Fireplace N
Appliance Dishwasher, Microwave, Oven/Range - Electric, Refrigerator, Disposal, Intercom, Dryer, Washer, Washer/Dryer Stacked
Heat Source Electric
Laundry Dryer In Unit, Washer In Unit
Exterior
Amenities Available Common Grounds, Fencing
Water Access N
Accessibility None
Garage N
Building
Story 1
Unit Features Garden 1 - 4 Floors
Sewer Public Sewer
Water Public
Architectural Style Other
Level or Stories 1
Additional Building Above Grade, Below Grade
New Construction N
Schools
School District District Of Columbia Public Schools
Others
Pets Allowed Y
HOA Fee Include Lawn Maintenance,Snow Removal,Trash,Water,Ext Bldg Maint,Custodial Services Maintenance,Reserve Funds,Sewer
Senior Community No
Tax ID 3100//2016
Ownership Condominium
Special Listing Condition Standard
Pets Allowed Size/Weight Restriction
Read Less

Bought with Melinda L Estridge • Long & Foster Real Estate, Inc.



