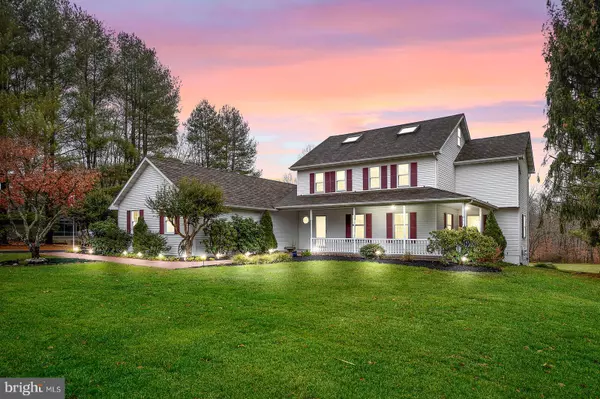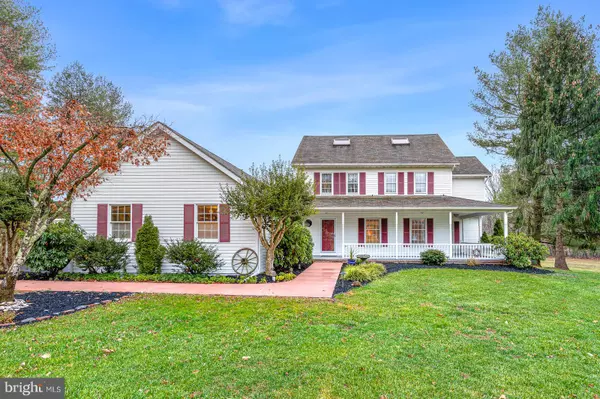For more information regarding the value of a property, please contact us for a free consultation.
164 MIDDLECROFT RD Elkton, MD 21921
Want to know what your home might be worth? Contact us for a FREE valuation!

Our team is ready to help you sell your home for the highest possible price ASAP
Key Details
Sold Price $559,900
Property Type Single Family Home
Sub Type Detached
Listing Status Sold
Purchase Type For Sale
Square Footage 2,910 sqft
Price per Sqft $192
Subdivision Middlecroft
MLS Listing ID MDCC2002838
Sold Date 04/14/22
Style Colonial
Bedrooms 4
Full Baths 3
Half Baths 1
HOA Y/N N
Abv Grd Liv Area 2,910
Originating Board BRIGHT
Year Built 1988
Annual Tax Amount $4,013
Tax Year 2021
Lot Size 1.810 Acres
Acres 1.81
Property Description
BACK TO ACTIVE due to Buyer's inability to obtain financing. This well designed and impeccably maintained Colonial is privately located in the sought-after community of Middlecroft and just minutes from Fair Hill Nature Preserve. Situated on 1.8 +/- parklike-acres towards the end of a quiet cul-de-sac, this 4-bedroom 3.5 bath, 3 car garage home features custom high-end upgrades throughout its 4 levels of living space. The home has been lovingly cared for and updated with no expense spared. Every detail has been seen to; from the extensive exterior lighting, to custom tile work throughout the kitchen, primary bedroom with contemporary ensuite and walk-in spa shower, to the 3rd floor suite complete with full bath and expansive views overlooking the rear garden, adorned with ornamental plantings and backed by mature woods. The full basement with walkout adds to the convenience of the home and further expands the square footage of this generously sized home. Additional upgrades include Race-Deck flooring tiles in the garage and extensive built-ins. Enjoy the serene surroundings and all that nature has to offer from the comfort of the screened-in rear porch, complete with ceiling fan. The community is deeded to allow one horse per parcel as well as access to neighborhood open space and bridle path. A true gem...rarely does a turnkey home of this quality grace the Fair Hill marketplace. Home is Move-In-Ready and offered with pre-listing inspection reports.
Location
State MD
County Cecil
Zoning RR
Direction North
Rooms
Other Rooms Living Room, Dining Room, Primary Bedroom, Bedroom 2, Bedroom 3, Bedroom 4, Kitchen, Family Room, Basement, Foyer, Breakfast Room, Loft, Mud Room, Bathroom 2, Bathroom 3, Primary Bathroom, Half Bath, Screened Porch
Basement Other, Improved, Interior Access, Outside Entrance, Rear Entrance, Shelving, Space For Rooms, Sump Pump, Walkout Level
Interior
Interior Features Attic, Breakfast Area, Built-Ins, Carpet, Ceiling Fan(s), Dining Area, Floor Plan - Traditional, Formal/Separate Dining Room, Pantry, Primary Bath(s), Stall Shower, Tub Shower, Upgraded Countertops, Walk-in Closet(s), Water Treat System, WhirlPool/HotTub
Hot Water Electric
Heating Heat Pump(s)
Cooling Central A/C
Flooring Carpet, Ceramic Tile, Laminate Plank
Fireplaces Number 1
Fireplaces Type Wood
Equipment Stainless Steel Appliances, Oven - Double, Oven/Range - Gas, Microwave, Dishwasher, Refrigerator, Washer, Dryer, Energy Efficient Appliances, Water Conditioner - Owned, Water Heater
Furnishings No
Fireplace Y
Window Features Double Pane,Screens,Skylights
Appliance Stainless Steel Appliances, Oven - Double, Oven/Range - Gas, Microwave, Dishwasher, Refrigerator, Washer, Dryer, Energy Efficient Appliances, Water Conditioner - Owned, Water Heater
Heat Source Propane - Leased
Laundry Main Floor
Exterior
Exterior Feature Deck(s), Screened, Wrap Around, Porch(es)
Parking Features Garage - Side Entry, Garage Door Opener, Oversized, Inside Access
Garage Spaces 6.0
Utilities Available Propane
Water Access N
View Garden/Lawn, Trees/Woods
Roof Type Composite
Street Surface Black Top
Accessibility None
Porch Deck(s), Screened, Wrap Around, Porch(es)
Road Frontage City/County
Attached Garage 3
Total Parking Spaces 6
Garage Y
Building
Lot Description Backs to Trees, Cul-de-sac, Landscaping, Partly Wooded, Premium, Private, Rear Yard, Rural, SideYard(s)
Story 3
Foundation Block
Sewer On Site Septic
Water Well
Architectural Style Colonial
Level or Stories 3
Additional Building Above Grade, Below Grade
Structure Type 2 Story Ceilings,Dry Wall
New Construction N
Schools
Elementary Schools Leeds
Middle Schools Cherry Hill
High Schools Rising Sun
School District Cecil County Public Schools
Others
Pets Allowed Y
Senior Community No
Tax ID 0804028791
Ownership Fee Simple
SqFt Source Assessor
Security Features Carbon Monoxide Detector(s),Smoke Detector
Acceptable Financing Cash, Conventional, FHA, VA
Horse Property Y
Horse Feature Horses Allowed
Listing Terms Cash, Conventional, FHA, VA
Financing Cash,Conventional,FHA,VA
Special Listing Condition Standard
Pets Allowed No Pet Restrictions
Read Less

Bought with Michael A Dutt • Patterson-Schwartz-Newark



