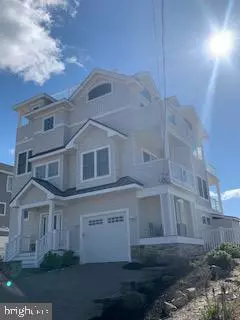For more information regarding the value of a property, please contact us for a free consultation.
4703 S LONG BEACH Long Beach Township, NJ 08008
Want to know what your home might be worth? Contact us for a FREE valuation!

Our team is ready to help you sell your home for the highest possible price ASAP
Key Details
Sold Price $3,050,000
Property Type Single Family Home
Sub Type Detached
Listing Status Sold
Purchase Type For Sale
Square Footage 3,042 sqft
Price per Sqft $1,002
Subdivision Holgate
MLS Listing ID NJOC408844
Sold Date 06/01/21
Style Coastal
Bedrooms 5
Full Baths 4
Half Baths 1
HOA Y/N N
Abv Grd Liv Area 3,042
Originating Board BRIGHT
Year Built 2017
Annual Tax Amount $20,459
Tax Year 2020
Lot Size 4,375 Sqft
Acres 0.1
Lot Dimensions 62.50 x 70.00
Property Description
Stunning 5 bedroom oceanfront home in Holgate built in 2017. Reverse living with the great room on the 3rd floor with 13 foot ceilings and a wall of windows overlooking the beach and Atlantic Ocean. There are 1360 square feet of decking including a barbecue deck off of the kitchen and to top it off there is a roof top deck surrounded by glass railings giving you 360 degrees of gorgeous views. Having a total of 5 bedrooms, 3 with private baths and 2 sharing a full bath, there is a 3 stop elevator and so much more. Make an appointment to come and see this breathtaking home.
Location
State NJ
County Ocean
Area Long Beach Twp (21518)
Zoning R36
Direction West
Rooms
Other Rooms Kitchen, Family Room, Great Room, Laundry
Main Level Bedrooms 3
Interior
Interior Features Breakfast Area, Elevator, Entry Level Bedroom, Kitchen - Island, Primary Bath(s), Stall Shower, Walk-in Closet(s), Wood Floors, Window Treatments, Upgraded Countertops, Tub Shower, Sprinkler System, Spiral Staircase, Carpet, Central Vacuum, Combination Dining/Living, Floor Plan - Open, Kitchen - Gourmet, Recessed Lighting
Hot Water Tankless
Heating Forced Air, Zoned
Cooling Central A/C, Zoned
Fireplaces Number 1
Fireplaces Type Gas/Propane, Metal
Equipment Built-In Microwave, Dishwasher, Disposal, Central Vacuum, Dryer - Gas, Oven - Self Cleaning, Oven/Range - Gas, Refrigerator, Six Burner Stove, Washer, Water Heater - Tankless
Furnishings No
Fireplace Y
Window Features Double Hung,Insulated,Screens,Transom
Appliance Built-In Microwave, Dishwasher, Disposal, Central Vacuum, Dryer - Gas, Oven - Self Cleaning, Oven/Range - Gas, Refrigerator, Six Burner Stove, Washer, Water Heater - Tankless
Heat Source Natural Gas
Laundry Lower Floor, Washer In Unit, Dryer In Unit
Exterior
Exterior Feature Porch(es), Deck(s), Roof
Parking Features Garage - Front Entry, Garage Door Opener
Garage Spaces 6.0
Fence Vinyl
Utilities Available Cable TV Available, Electric Available, Natural Gas Available, Water Available, Sewer Available
Waterfront Description Sandy Beach
Water Access Y
Water Access Desc Public Beach,Swimming Allowed,Fishing Allowed
View Ocean, Bay, Water
Street Surface Paved
Accessibility None
Porch Porch(es), Deck(s), Roof
Road Frontage City/County
Attached Garage 1
Total Parking Spaces 6
Garage Y
Building
Lot Description Cleared
Story 3
Foundation Flood Vent, Pilings
Sewer Public Sewer
Water Public
Architectural Style Coastal
Level or Stories 3
Additional Building Above Grade, Below Grade
New Construction N
Schools
School District Long Beach Island Schools
Others
Pets Allowed Y
Senior Community No
Tax ID 18-00001 35-00001
Ownership Fee Simple
SqFt Source Assessor
Security Features Carbon Monoxide Detector(s),Smoke Detector
Acceptable Financing Cash, Conventional
Horse Property N
Listing Terms Cash, Conventional
Financing Cash,Conventional
Special Listing Condition Standard
Pets Allowed No Pet Restrictions
Read Less

Bought with Joan Konnor • The Van Dyk Group - Long Beach Island



