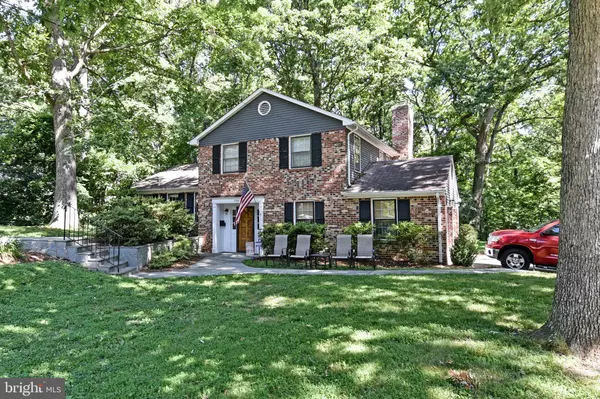For more information regarding the value of a property, please contact us for a free consultation.
2300 CHESHIRE LN Alexandria, VA 22307
Want to know what your home might be worth? Contact us for a FREE valuation!

Our team is ready to help you sell your home for the highest possible price ASAP
Key Details
Sold Price $785,000
Property Type Single Family Home
Sub Type Detached
Listing Status Sold
Purchase Type For Sale
Square Footage 2,281 sqft
Price per Sqft $344
Subdivision White Oaks
MLS Listing ID VAFX2003886
Sold Date 08/15/21
Style Split Level
Bedrooms 4
Full Baths 2
Half Baths 2
HOA Y/N N
Abv Grd Liv Area 1,614
Originating Board BRIGHT
Year Built 1977
Annual Tax Amount $7,353
Tax Year 2021
Lot Size 0.512 Acres
Acres 0.51
Property Description
Unique split-colonial is sited on wooded, half acre lot, and abuts heavily treed White Oaks Park and Paul Spring. Very quiet street, very private! Generous sized rooms, HW floors through out three levels, full-size, side load garage. HVAC, kitchen, baths updated by current owner. Geothermal installation results in LOW, LOW heating, cooling bills. Replaced kitchen features granite counters, tile floor, S/S appliances, breakfast bar. Dining room can seat 12! Very large family room has wet bar plus raised, stone hearth, wood burning FP. All four bedrooms on same level, both baths replaced, primary BR boasts walk in closet. Available for occupancy before school year. Appointment only on line thru very cooperative tenant. No showings 12:30-3:30, kiddie nap time. Agent related to Seller. Any contracts offered, will be considered and responded to Tuesday, 7/6, after 6:00 pm.
Location
State VA
County Fairfax
Zoning 120
Rooms
Other Rooms Living Room, Dining Room, Primary Bedroom, Bedroom 2, Bedroom 3, Bedroom 4, Kitchen, Family Room, Foyer, Recreation Room
Basement Fully Finished, Partial
Interior
Hot Water Electric
Heating Other, Forced Air
Cooling Ceiling Fan(s), Central A/C, Geothermal
Flooring Hardwood, Carpet
Fireplaces Number 1
Fireplaces Type Fireplace - Glass Doors
Equipment Built-In Microwave, Cooktop, Dishwasher, Disposal, Exhaust Fan, Extra Refrigerator/Freezer, Icemaker, Oven - Double, Oven - Wall, Refrigerator, Range Hood, Stainless Steel Appliances, Water Heater - High-Efficiency
Fireplace Y
Appliance Built-In Microwave, Cooktop, Dishwasher, Disposal, Exhaust Fan, Extra Refrigerator/Freezer, Icemaker, Oven - Double, Oven - Wall, Refrigerator, Range Hood, Stainless Steel Appliances, Water Heater - High-Efficiency
Heat Source Natural Gas
Laundry Basement
Exterior
Exterior Feature Deck(s)
Parking Features Garage - Side Entry, Garage Door Opener, Inside Access
Garage Spaces 2.0
Water Access N
View Trees/Woods
Accessibility None
Porch Deck(s)
Attached Garage 2
Total Parking Spaces 2
Garage Y
Building
Lot Description Backs - Parkland, Backs to Trees, Corner, Trees/Wooded
Story 4
Sewer Public Sewer
Water Public
Architectural Style Split Level
Level or Stories 4
Additional Building Above Grade, Below Grade
New Construction N
Schools
Elementary Schools Hollin Meadows
Middle Schools Sandburg
High Schools West Potomac
School District Fairfax County Public Schools
Others
Senior Community No
Tax ID 0933 09050020
Ownership Fee Simple
SqFt Source Assessor
Horse Property N
Special Listing Condition Standard
Read Less

Bought with Karen G Leonard • KW Metro Center



