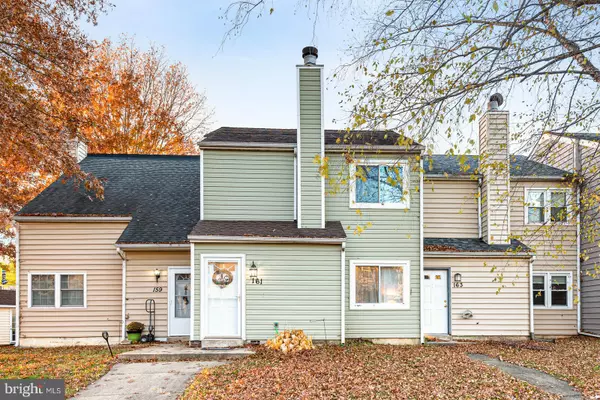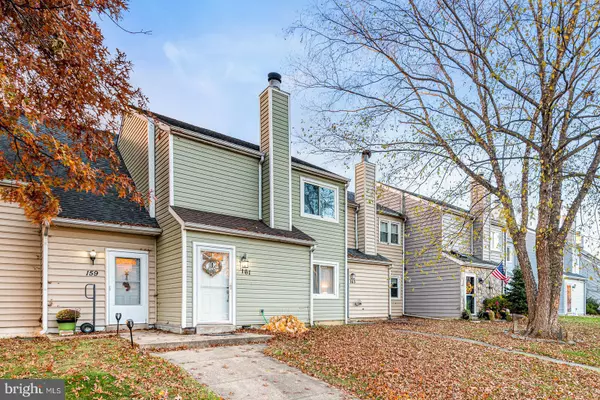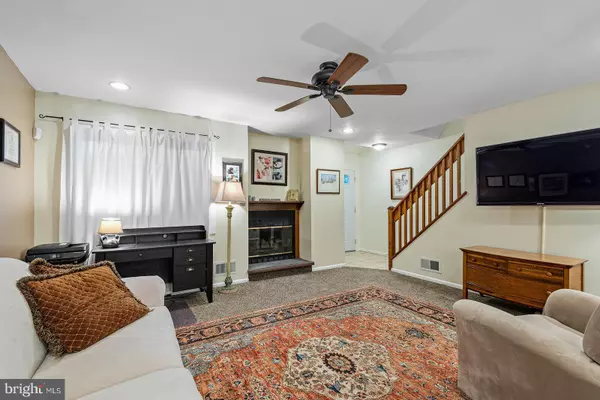For more information regarding the value of a property, please contact us for a free consultation.
161 E GREEN VALLEY CIR Newark, DE 19711
Want to know what your home might be worth? Contact us for a FREE valuation!

Our team is ready to help you sell your home for the highest possible price ASAP
Key Details
Sold Price $217,000
Property Type Townhouse
Sub Type Interior Row/Townhouse
Listing Status Sold
Purchase Type For Sale
Square Footage 1,250 sqft
Price per Sqft $173
Subdivision Green Valley
MLS Listing ID DENC2011232
Sold Date 01/14/22
Style Contemporary
Bedrooms 2
Full Baths 1
Half Baths 1
HOA Fees $2/ann
HOA Y/N Y
Abv Grd Liv Area 1,250
Originating Board BRIGHT
Year Built 1987
Annual Tax Amount $1,974
Tax Year 2021
Lot Size 2,178 Sqft
Acres 0.05
Lot Dimensions 20.30 x 114.40
Property Description
Come ring in the New Year in this updated and cozy 2-bedroom, 1.5 bathroom townhome in the ever-popular Green Valley Community.Welcome your friends and family into the home and enjoy the wood burning fireplace and open floor plan with the spacious living space flowing into the dining room.The kitchen allows for great memories to be made and just off the kitchen are sliding glass doors leading to a private back yard area.Both bedrooms upstairs are oversized with large closets.The primary bedroom boasts a fantastic balcony perfect for your morning coffee.Updates include newer washer, dryer, dishwasher, vinyl siding (2019) and all new windows (2019). This townhome is conveniently located to enjoy all Newark and Pike Creek have to offer.A must-see home completely move-in ready.
Location
State DE
County New Castle
Area Newark/Glasgow (30905)
Zoning NCPUD
Rooms
Other Rooms Living Room, Dining Room, Primary Bedroom, Bedroom 2, Kitchen
Interior
Interior Features Floor Plan - Open, Attic, Tub Shower, Ceiling Fan(s)
Hot Water Electric
Heating Heat Pump(s)
Cooling Central A/C
Flooring Ceramic Tile, Carpet
Fireplaces Number 1
Fireplaces Type Wood
Equipment Oven/Range - Electric, Oven - Single, Oven - Self Cleaning, Range Hood, Exhaust Fan, Dishwasher, Disposal, Dryer, Washer, Water Heater, Refrigerator
Fireplace Y
Window Features Energy Efficient
Appliance Oven/Range - Electric, Oven - Single, Oven - Self Cleaning, Range Hood, Exhaust Fan, Dishwasher, Disposal, Dryer, Washer, Water Heater, Refrigerator
Heat Source Electric
Laundry Main Floor
Exterior
Exterior Feature Balcony
Garage Spaces 1.0
Water Access N
Roof Type Shingle
Accessibility None
Porch Balcony
Total Parking Spaces 1
Garage N
Building
Lot Description Front Yard, Level, Rear Yard
Story 2
Foundation Permanent
Sewer Public Sewer
Water Public
Architectural Style Contemporary
Level or Stories 2
Additional Building Above Grade, Below Grade
Structure Type Dry Wall
New Construction N
Schools
Elementary Schools Wilson
Middle Schools Shue-Medill
High Schools Newark
School District Christina
Others
Senior Community No
Tax ID 08-055.10-372
Ownership Fee Simple
SqFt Source Assessor
Security Features Smoke Detector
Special Listing Condition Standard
Read Less

Bought with Yolanda Zapata • Prestige Realty



