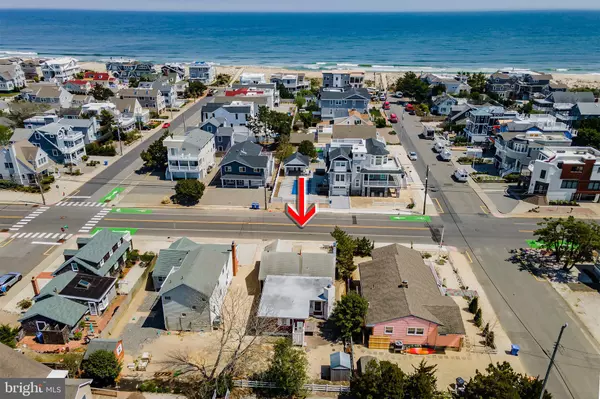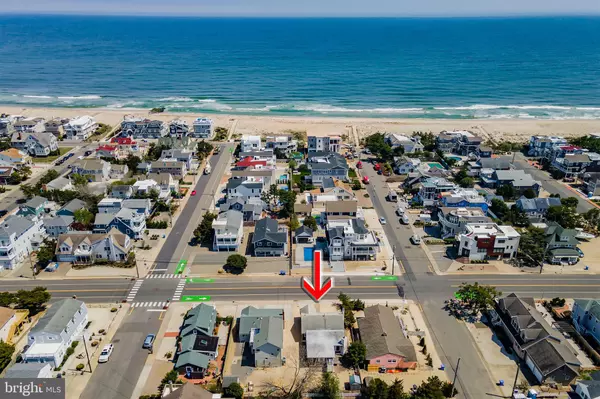For more information regarding the value of a property, please contact us for a free consultation.
1110 S BEACH AVE Beach Haven, NJ 08008
Want to know what your home might be worth? Contact us for a FREE valuation!

Our team is ready to help you sell your home for the highest possible price ASAP
Key Details
Sold Price $1,507,000
Property Type Single Family Home
Sub Type Detached
Listing Status Sold
Purchase Type For Sale
Square Footage 1,508 sqft
Price per Sqft $999
Subdivision Beach Haven
MLS Listing ID NJOC2009588
Sold Date 06/23/22
Style Ranch/Rambler
Bedrooms 4
Full Baths 1
Half Baths 1
HOA Y/N N
Abv Grd Liv Area 1,508
Originating Board BRIGHT
Year Built 1960
Annual Tax Amount $7,992
Tax Year 2021
Lot Size 5,000 Sqft
Acres 0.11
Lot Dimensions 50.00 x 100.00
Property Description
Charming expanded ranch in prime residential area near Little Egg Harbor Yacht Club. One block to the beach. Year round comfort includes central air, gas heat and two wood burning fireplaces. One mile to Fantasy Island. Property is being sold in "AS-IS, Where Is" Condition. Survey, Elevation Cert., Flood Insurance Dec Page, Lead Based Paint Disclosure & Seller's Property Disclosure on file. Click on Documents Icon to view. Flood Insurance is $1770/year. Shown by appointment only.
Location
State NJ
County Ocean
Area Beach Haven Boro (21504)
Zoning R-A
Direction East
Rooms
Main Level Bedrooms 4
Interior
Hot Water Electric
Heating Forced Air
Cooling Central A/C
Flooring Carpet, Ceramic Tile, Laminate Plank, Luxury Vinyl Plank
Fireplaces Number 2
Fireplaces Type Wood, Brick, Corner
Equipment Dryer, Refrigerator, Stove, Washer, Dishwasher, Microwave, Water Heater
Furnishings Yes
Fireplace Y
Window Features Double Hung,Screens,Wood Frame
Appliance Dryer, Refrigerator, Stove, Washer, Dishwasher, Microwave, Water Heater
Heat Source Natural Gas
Laundry Main Floor
Exterior
Exterior Feature Patio(s), Porch(es)
Garage Spaces 4.0
Utilities Available Above Ground
Water Access N
View Street
Roof Type Asphalt,Shingle
Accessibility 2+ Access Exits
Porch Patio(s), Porch(es)
Total Parking Spaces 4
Garage N
Building
Lot Description Front Yard, Interior, Level, Rear Yard, Road Frontage
Story 1
Foundation Block, Concrete Perimeter
Sewer Public Sewer
Water Public
Architectural Style Ranch/Rambler
Level or Stories 1
Additional Building Above Grade, Below Grade
Structure Type Dry Wall,Paneled Walls
New Construction N
Others
Pets Allowed Y
Senior Community No
Tax ID 04-00082-00011
Ownership Fee Simple
SqFt Source Assessor
Security Features Carbon Monoxide Detector(s),Smoke Detector
Acceptable Financing Cash, Conventional
Listing Terms Cash, Conventional
Financing Cash,Conventional
Special Listing Condition Standard
Pets Allowed No Pet Restrictions
Read Less

Bought with Mark Ceres • Weichert Realtors - Ship Bottom



