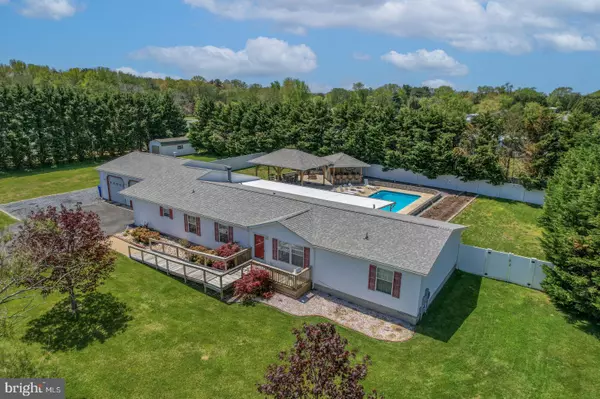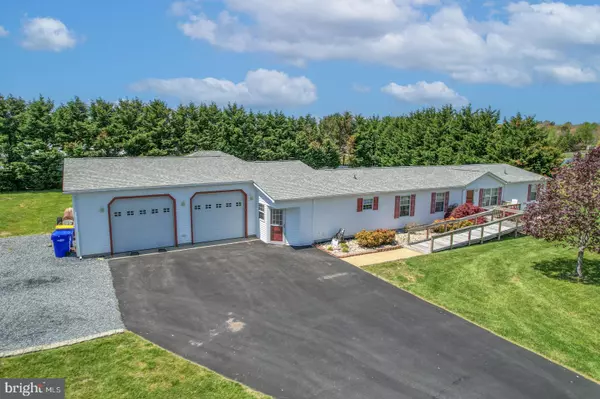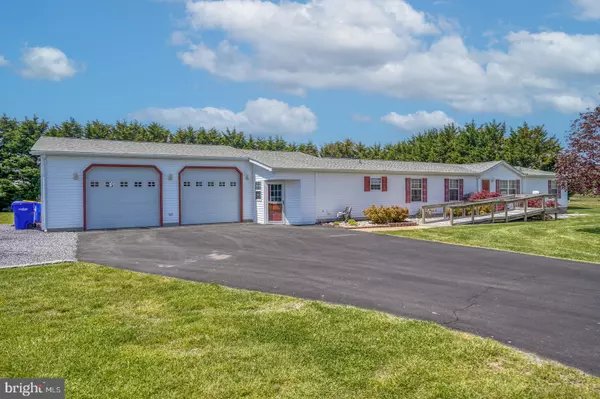For more information regarding the value of a property, please contact us for a free consultation.
22606 PINEY BRANCH CT Lincoln, DE 19960
Want to know what your home might be worth? Contact us for a FREE valuation!

Our team is ready to help you sell your home for the highest possible price ASAP
Key Details
Sold Price $355,000
Property Type Manufactured Home
Sub Type Manufactured
Listing Status Sold
Purchase Type For Sale
Square Footage 2,128 sqft
Price per Sqft $166
Subdivision Village Of Jefferson Crossroad
MLS Listing ID DESU2021006
Sold Date 06/10/22
Style Coastal,Class C
Bedrooms 3
Full Baths 2
HOA Fees $16/ann
HOA Y/N Y
Abv Grd Liv Area 2,128
Originating Board BRIGHT
Year Built 2004
Annual Tax Amount $998
Tax Year 2021
Lot Size 1.020 Acres
Acres 1.02
Lot Dimensions 227.00 x 163.00
Property Description
When Home feels like a Vacation Destination, You won't want to leave! This Home offers ease of access, large rooms with versatile uses, up to date finishes and wood burning fireplace. The Primary Bedroom opens to a Full Bathroom that opens to a convenient Laundry Room. The 2 car garage opens to breezeway between the home or the vast patio! The Fully fenced backyard contains a beautiful Inground Salt Water Pool,
A Fully equipped Pool House/Bar and an Expansive Pavilion! All this framed in custom Hardscape Pavers and Planted beds. A warm breeze, some cold drinks and let the fun begin!
Be Open to this Opportunity and picture yourself here!!! Schedule your tour today!
Location
State DE
County Sussex
Area Cedar Creek Hundred (31004)
Zoning GR
Rooms
Other Rooms Living Room, Primary Bedroom, Bedroom 2, Bedroom 3, Kitchen, Game Room, Bathroom 2, Primary Bathroom
Main Level Bedrooms 3
Interior
Interior Features Air Filter System, Breakfast Area, Built-Ins, Carpet, Ceiling Fan(s), Chair Railings, Dining Area, Entry Level Bedroom, Family Room Off Kitchen, Floor Plan - Open, Kitchen - Table Space, Pantry, Primary Bath(s), Stall Shower, Tub Shower, Window Treatments
Hot Water Electric
Heating Heat Pump - Electric BackUp
Cooling Central A/C
Flooring Laminate Plank, Laminated, Partially Carpeted, Vinyl
Fireplaces Number 1
Fireplaces Type Mantel(s), Wood
Equipment Built-In Microwave, Dishwasher, Dryer - Electric, Exhaust Fan, Microwave, Oven/Range - Electric, Refrigerator, Stainless Steel Appliances, Washer, Water Heater
Fireplace Y
Window Features Screens
Appliance Built-In Microwave, Dishwasher, Dryer - Electric, Exhaust Fan, Microwave, Oven/Range - Electric, Refrigerator, Stainless Steel Appliances, Washer, Water Heater
Heat Source Electric
Laundry Main Floor
Exterior
Exterior Feature Breezeway, Patio(s), Porch(es), Roof, Wrap Around
Parking Features Garage - Front Entry, Garage Door Opener, Inside Access
Garage Spaces 8.0
Pool Concrete, Fenced, Filtered, Heated, In Ground, Saltwater
Water Access N
Roof Type Architectural Shingle
Accessibility 2+ Access Exits, 32\"+ wide Doors, Flooring Mod, Mobility Improvements, Other Bath Mod, Ramp - Main Level
Porch Breezeway, Patio(s), Porch(es), Roof, Wrap Around
Attached Garage 2
Total Parking Spaces 8
Garage Y
Building
Lot Description Cleared, Cul-de-sac, Landscaping, Level, Private, Rear Yard, Secluded, Trees/Wooded
Story 1
Foundation Crawl Space
Sewer Gravity Sept Fld
Water Well, Private
Architectural Style Coastal, Class C
Level or Stories 1
Additional Building Above Grade
Structure Type Dry Wall
New Construction N
Schools
School District Cape Henlopen
Others
Senior Community No
Tax ID 230-21.00-313.00
Ownership Fee Simple
SqFt Source Assessor
Special Listing Condition Standard
Read Less

Bought with Thomas Lucks • Keller Williams Realty



