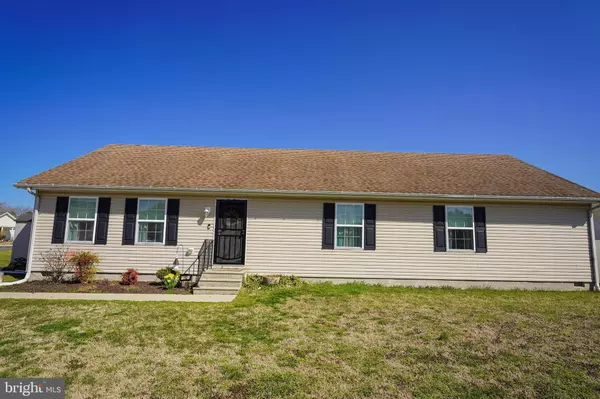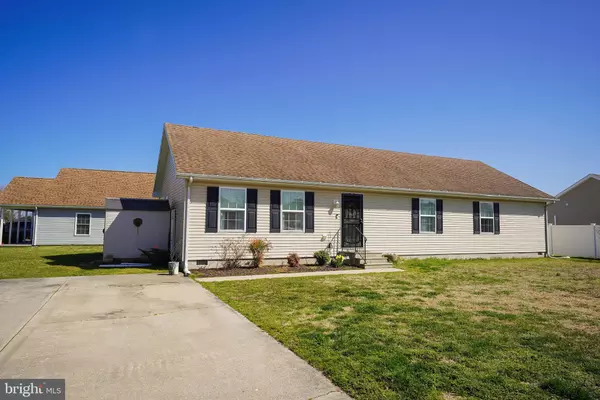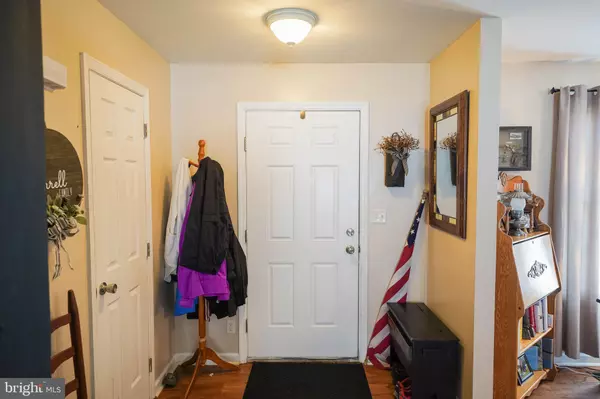For more information regarding the value of a property, please contact us for a free consultation.
113 LINDEN AVE Georgetown, DE 19947
Want to know what your home might be worth? Contact us for a FREE valuation!

Our team is ready to help you sell your home for the highest possible price ASAP
Key Details
Sold Price $234,900
Property Type Single Family Home
Sub Type Detached
Listing Status Sold
Purchase Type For Sale
Square Footage 1,680 sqft
Price per Sqft $139
Subdivision Shepherds Point
MLS Listing ID DESU179906
Sold Date 05/31/21
Style Ranch/Rambler
Bedrooms 3
Full Baths 2
HOA Y/N N
Abv Grd Liv Area 1,680
Originating Board BRIGHT
Year Built 2004
Annual Tax Amount $575
Tax Year 2020
Lot Size 8,712 Sqft
Acres 0.2
Lot Dimensions 45.00 x 130.00
Property Description
20 mi to the Ocean - without the Beach-house price, nice corner lot in a community setting with NO HOA fees. 3BR + office, 2BA rancher offers the ease of one-story living, with big-ticket updates done for you! Encapsulated crawlspace with sump-pump. Replacement HVAC in August 2020 - super-efficient dual-system HVAC - heat pump with gas back-up; water heater replaced 2019. Great floorplan with tons of storage. Welcoming foyer w/large coat closet. Spacious living room opens into the dining room and kitchen - breakfast bar, gas stove, pantry - sliders out to the back yard. Off of the dining area, a flex room w/a separate entrance can function as whatever you'd like it to - office, craft room, guest room. On the other side of the home is the owner's bedroom w/full, en-suite bath - deep, jetted tub/shower combo, granite-topped double-sink vanity, 2 walk-in closets. 2 additional bedrooms. A 2nd full bath w/granite-topped vanity. Laundry room and more storage closets complete this adorable and affordable modular home. Sizes, taxes approximate.
Location
State DE
County Sussex
Area Georgetown Hundred (31006)
Zoning TN
Rooms
Other Rooms Living Room, Dining Room, Primary Bedroom, Bedroom 2, Bedroom 3, Kitchen, Foyer, Office, Bathroom 2, Primary Bathroom
Main Level Bedrooms 3
Interior
Interior Features Bar, Carpet, Ceiling Fan(s), Combination Kitchen/Dining, Dining Area, Entry Level Bedroom, Family Room Off Kitchen, Floor Plan - Open, Kitchen - Island, Primary Bath(s), Pantry, Tub Shower, Upgraded Countertops, Walk-in Closet(s)
Hot Water Electric
Heating Heat Pump - Gas BackUp
Cooling Central A/C
Flooring Laminated, Partially Carpeted, Vinyl
Equipment Built-In Microwave, Dishwasher, Exhaust Fan, Oven/Range - Gas, Refrigerator, Water Heater
Fireplace N
Appliance Built-In Microwave, Dishwasher, Exhaust Fan, Oven/Range - Gas, Refrigerator, Water Heater
Heat Source Propane - Leased
Laundry Has Laundry, Dryer In Unit, Main Floor, Washer In Unit
Exterior
Garage Spaces 4.0
Water Access N
Roof Type Architectural Shingle
Accessibility 2+ Access Exits
Total Parking Spaces 4
Garage N
Building
Lot Description Cleared, Corner
Story 1
Foundation Crawl Space, Permanent
Sewer Public Sewer
Water Public
Architectural Style Ranch/Rambler
Level or Stories 1
Additional Building Above Grade, Below Grade
New Construction N
Schools
School District Indian River
Others
Senior Community No
Tax ID 135-19.07-70.00
Ownership Fee Simple
SqFt Source Assessor
Acceptable Financing Cash, Conventional, FHA, Rural Development, USDA, VA
Listing Terms Cash, Conventional, FHA, Rural Development, USDA, VA
Financing Cash,Conventional,FHA,Rural Development,USDA,VA
Special Listing Condition Standard
Read Less

Bought with Marlene Frederick • Century 21 Home Team Realty



