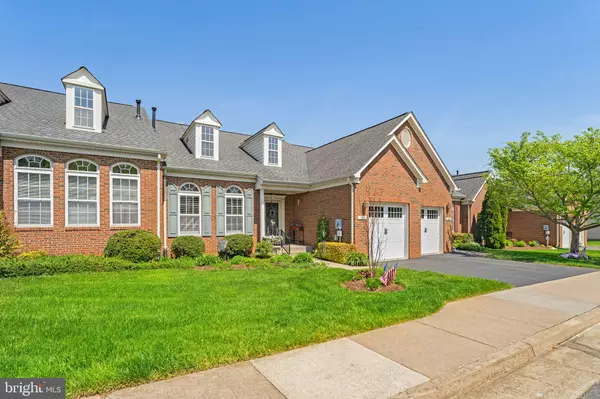For more information regarding the value of a property, please contact us for a free consultation.
288 AMBER CIR Warrenton, VA 20186
Want to know what your home might be worth? Contact us for a FREE valuation!

Our team is ready to help you sell your home for the highest possible price ASAP
Key Details
Sold Price $470,000
Property Type Condo
Sub Type Condo/Co-op
Listing Status Sold
Purchase Type For Sale
Square Footage 3,358 sqft
Price per Sqft $139
Subdivision Villas At The Ridges
MLS Listing ID VAFQ2004238
Sold Date 06/30/22
Style Cape Cod
Bedrooms 3
Full Baths 3
Half Baths 1
Condo Fees $195/mo
HOA Y/N N
Abv Grd Liv Area 2,275
Originating Board BRIGHT
Year Built 2005
Annual Tax Amount $3,585
Tax Year 2021
Lot Dimensions 0.00 x 0.00
Property Description
Sought after Villas at the Ridges of Warrenton home in lovely condition. This home offers dramatic high ceilings, 3 sided gas fireplace in living and dining room, ample hardwood floors and first floor primary bedroom suite. Bright and sunny kitchen has center island, granite countertops, custom backsplash, stainless steel Whirlpool appliances, transom windows and door to rear deck. Situated privately overlooking wooded area with community trail located In Town Warrenton with easy access to Old Town and Route 29.
Mostly finished basement does include walk out access door with several windows for great daylight. Newer full bath on basement level. Two spacious upstairs bedrooms with large loft area and huge walk in closet with cedar area and shelving . Abundant closets for wonderful storage and one car garage.
Location
State VA
County Fauquier
Zoning PD
Rooms
Other Rooms Living Room, Dining Room, Bedroom 2, Bedroom 3, Kitchen, Family Room, Bedroom 1, Loft, Recreation Room
Basement Full, Partially Finished, Rear Entrance, Daylight, Partial, Walkout Level
Main Level Bedrooms 1
Interior
Interior Features Breakfast Area, Carpet, Cedar Closet(s), Ceiling Fan(s), Combination Dining/Living, Entry Level Bedroom, Floor Plan - Traditional, Kitchen - Eat-In, Kitchen - Gourmet, Soaking Tub, Stall Shower, Walk-in Closet(s), Wood Floors
Hot Water Natural Gas
Heating Forced Air
Cooling Central A/C
Flooring Hardwood, Carpet, Ceramic Tile
Fireplaces Number 1
Fireplaces Type Double Sided, Fireplace - Glass Doors, Gas/Propane
Equipment Built-In Microwave, Dishwasher, Oven/Range - Electric, Refrigerator, Icemaker
Furnishings No
Fireplace Y
Appliance Built-In Microwave, Dishwasher, Oven/Range - Electric, Refrigerator, Icemaker
Heat Source Natural Gas
Laundry Main Floor
Exterior
Exterior Feature Deck(s)
Parking Features Garage - Front Entry, Garage Door Opener
Garage Spaces 1.0
Amenities Available Jog/Walk Path, Tot Lots/Playground
Water Access N
View City
Street Surface Paved
Accessibility None
Porch Deck(s)
Road Frontage State
Attached Garage 1
Total Parking Spaces 1
Garage Y
Building
Story 3
Foundation Concrete Perimeter
Sewer Public Sewer
Water Public
Architectural Style Cape Cod
Level or Stories 3
Additional Building Above Grade, Below Grade
Structure Type 9'+ Ceilings,Vaulted Ceilings
New Construction N
Schools
Elementary Schools James G. Brumfield
Middle Schools Warrenton
High Schools Fauquier
School District Fauquier County Public Schools
Others
Pets Allowed Y
HOA Fee Include Common Area Maintenance,Lawn Maintenance,Lawn Care Front,Lawn Care Rear
Senior Community No
Tax ID 6984-64-5875-034
Ownership Condominium
Acceptable Financing Cash, Conventional
Listing Terms Cash, Conventional
Financing Cash,Conventional
Special Listing Condition Third Party Approval, Standard
Pets Allowed Cats OK, Dogs OK
Read Less

Bought with Tray K Allen • Allen Real Estate



