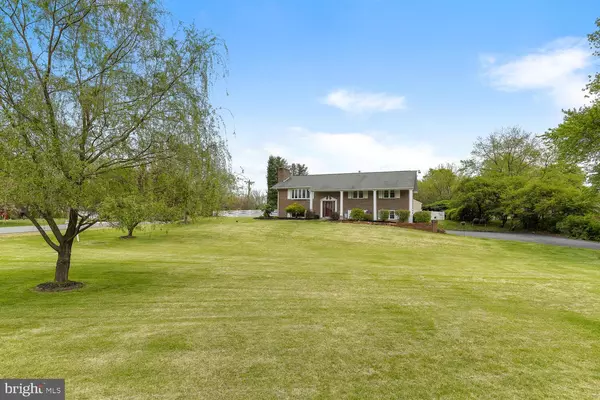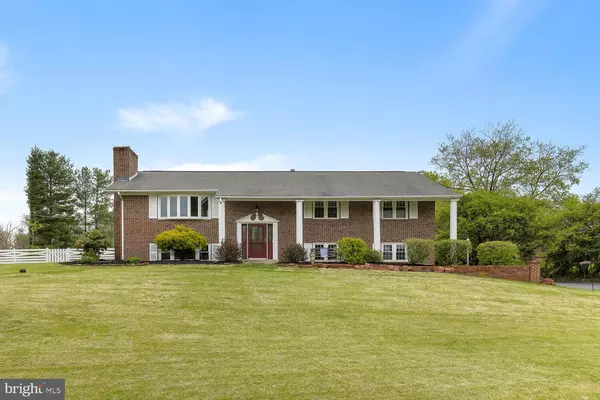For more information regarding the value of a property, please contact us for a free consultation.
14595 LIGHTNER RD Haymarket, VA 20169
Want to know what your home might be worth? Contact us for a FREE valuation!

Our team is ready to help you sell your home for the highest possible price ASAP
Key Details
Sold Price $665,000
Property Type Single Family Home
Sub Type Detached
Listing Status Sold
Purchase Type For Sale
Square Footage 3,042 sqft
Price per Sqft $218
Subdivision Longlevel Estates
MLS Listing ID VAPW2025020
Sold Date 06/01/22
Style Split Foyer
Bedrooms 4
Full Baths 3
HOA Y/N N
Abv Grd Liv Area 1,560
Originating Board BRIGHT
Year Built 1978
Annual Tax Amount $6,989
Tax Year 2022
Lot Size 1.003 Acres
Acres 1.0
Property Description
Impressively Renovated and Expansive All-Brick Home in Haymarket! Beautifully situated on a 1-acre corner lot in a picturesque setting, this 4BR/3BA, 2,560sqt property dazzles with updates, premium finishes, chic modern style, and a ProVia front door with upgraded security glass. Brilliantly luminous, the freshly painted interior captivates with an openly flowing floorplan, a designer color scheme (Sherwin Williams paint in Agreeable Gray), new faux wood luxury vinyl flooring, bright white crown molding, and a spacious living room with a lovely 8 bow window. Luxuriously updated to satisfy modern living preferences, the gorgeous kitchen features stainless-steel appliances, granite countertops with Ogee edges, a KitchenAid 5-burner range/double oven, a Maytag JetClean Plus dishwasher, a newer Whirlpool French door refrigerator (fingerprint resistant/2018), a contemporary glass tile backsplash, white cabinetry, a breakfast area, and an adjoining dining room with an Ashley Furniture Hamlyn rectangular double pedestal table, eight chairs, and a matching China cabinet/buffet table. Magnificently renovated with elegant finishes and urban-inspired styling, all of the bathrooms were gutted and reimagined into self-care masterpieces with Daltile Marble Attache wall tiles, Daltile dove gray porcelain tile flooring, and new sliding glass shower doors. Both upper-level bathrooms also include quartz countertops with waterfall edges and Bluetooth-enabled exhaust fans for listening to music while showering! All bedrooms are generously sized with dedicated closets and are impeccably designed for versatile furniture arrangement. Other features: attached 2-car garage with long driveway for ample parking, fully fenced backyard with deck, laundry room with Whirlpool Duet front loading washer and dryer, tons of storage, double-hung and insulated Sunrise windows throughout, city water (formerly well), option for converting septic to public sewer (contact PWCSA for details), brand-new Carrier Sentry 3-Ton 14 SEER residential heat pump with matching air handler (February 2022), next to PWCS bus stop, only 38-miles from Washington D.C., quick 25-mile drive from Dulles International Airport, close to shopping, schools, and restaurants, and much more! Call now for your private tour!
Location
State VA
County Prince William
Zoning A1
Rooms
Other Rooms Living Room, Dining Room, Primary Bedroom, Bedroom 2, Bedroom 3, Bedroom 4, Kitchen, Family Room, Other
Basement Other
Main Level Bedrooms 3
Interior
Interior Features Kitchen - Table Space
Hot Water Electric
Heating Heat Pump(s)
Cooling Central A/C
Flooring Carpet, Engineered Wood, Hardwood, Tile/Brick
Fireplaces Number 1
Fireplaces Type Fireplace - Glass Doors, Mantel(s)
Equipment Dishwasher, Disposal, Dryer, Exhaust Fan, Oven/Range - Electric, Refrigerator, Washer
Fireplace Y
Window Features Casement,Double Pane,Screens
Appliance Dishwasher, Disposal, Dryer, Exhaust Fan, Oven/Range - Electric, Refrigerator, Washer
Heat Source Electric
Exterior
Exterior Feature Deck(s)
Parking Features Garage - Side Entry, Garage Door Opener
Garage Spaces 2.0
Fence Partially
Utilities Available Cable TV Available, Phone
Water Access N
View Garden/Lawn, Scenic Vista, Trees/Woods
Accessibility None
Porch Deck(s)
Attached Garage 2
Total Parking Spaces 2
Garage Y
Building
Lot Description Corner, Premium
Story 2
Foundation Other
Sewer Septic Exists
Water Public
Architectural Style Split Foyer
Level or Stories 2
Additional Building Above Grade, Below Grade
Structure Type 2 Story Ceilings
New Construction N
Schools
Elementary Schools Mountain View
Middle Schools Bull Run
School District Prince William County Public Schools
Others
Senior Community No
Tax ID 7398-28-7522
Ownership Fee Simple
SqFt Source Assessor
Acceptable Financing Cash, Conventional, FHA, Negotiable, Private, VA
Listing Terms Cash, Conventional, FHA, Negotiable, Private, VA
Financing Cash,Conventional,FHA,Negotiable,Private,VA
Special Listing Condition Standard
Read Less

Bought with Elliott R Oliva • Keller Williams Realty



