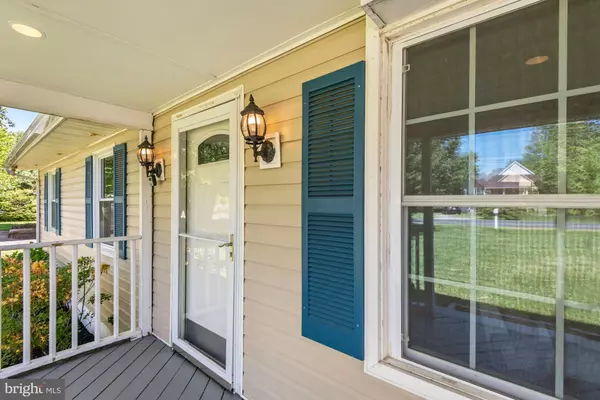For more information regarding the value of a property, please contact us for a free consultation.
2602 ELLICOTT DR Chester, MD 21619
Want to know what your home might be worth? Contact us for a FREE valuation!

Our team is ready to help you sell your home for the highest possible price ASAP
Key Details
Sold Price $327,000
Property Type Single Family Home
Sub Type Detached
Listing Status Sold
Purchase Type For Sale
Square Footage 1,176 sqft
Price per Sqft $278
Subdivision Harbor View
MLS Listing ID MDQA147596
Sold Date 06/25/21
Style Ranch/Rambler
Bedrooms 3
Full Baths 2
HOA Fees $2/ann
HOA Y/N Y
Abv Grd Liv Area 1,176
Originating Board BRIGHT
Year Built 1984
Annual Tax Amount $2,441
Tax Year 2021
Lot Size 0.431 Acres
Acres 0.43
Property Description
MULTIPLE OFFERS - BEST AND FINAL OFFERS ACCEPTED UNTIL 9:00 PM SUNDAY 5/9. Immaculate rancher perfectly located on private corner lot that backs to open space. Steps from the water and your kayaking fun! Before you go inside, just soak in the surrounds and imagine the meals, parties and crab feasts that the backyard will provide. The screened in porch is one of the most peaceful and beautiful places to enjoy friends, drinks and laughs. Now that you step inside, you will find a beautifully updated and cared for rancher with updated bathrooms. The entire home has been freshly painted and is ready for immediate enjoyment - truly turnkey!! Priced aggressively for a quick sale in this sought after neighborhood!!! Don't hesitate!!
Location
State MD
County Queen Annes
Zoning NC-15
Rooms
Main Level Bedrooms 3
Interior
Interior Features Breakfast Area, Carpet, Entry Level Bedroom, Wood Floors, Attic, Ceiling Fan(s), Combination Kitchen/Dining, Crown Moldings, Family Room Off Kitchen, Recessed Lighting, Tub Shower, Upgraded Countertops, Water Treat System
Hot Water Electric
Heating Central
Cooling Central A/C
Flooring Hardwood, Carpet
Equipment Built-In Microwave, Dishwasher, Dryer, Oven/Range - Electric, Refrigerator, Stainless Steel Appliances, Washer, Water Heater
Fireplace N
Window Features Screens
Appliance Built-In Microwave, Dishwasher, Dryer, Oven/Range - Electric, Refrigerator, Stainless Steel Appliances, Washer, Water Heater
Heat Source Electric
Laundry Main Floor
Exterior
Exterior Feature Deck(s), Porch(es), Screened
Garage Spaces 6.0
Water Access N
Accessibility None
Porch Deck(s), Porch(es), Screened
Total Parking Spaces 6
Garage N
Building
Lot Description Backs to Trees, Corner, Landscaping, Rear Yard
Story 1
Sewer Public Sewer
Water Community
Architectural Style Ranch/Rambler
Level or Stories 1
Additional Building Above Grade, Below Grade
New Construction N
Schools
Elementary Schools Bayside
Middle Schools Matapeake
High Schools Kent Island
School District Queen Anne'S County Public Schools
Others
HOA Fee Include Common Area Maintenance
Senior Community No
Tax ID 1804068416
Ownership Fee Simple
SqFt Source Assessor
Special Listing Condition Standard
Read Less

Bought with Amin M Megahed • Fathom Realty MD, LLC



