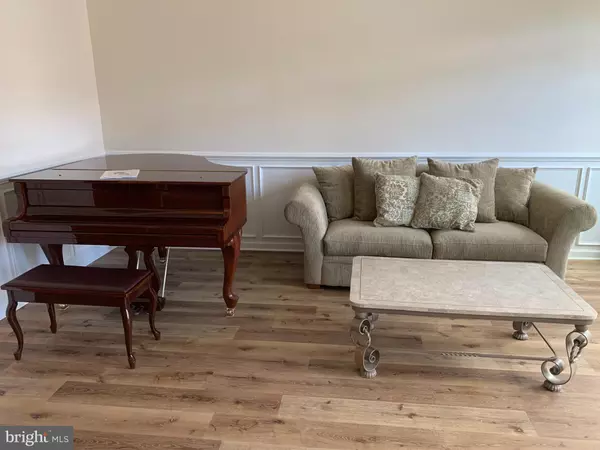For more information regarding the value of a property, please contact us for a free consultation.
14 GRACE DR Marlton, NJ 08053
Want to know what your home might be worth? Contact us for a FREE valuation!

Our team is ready to help you sell your home for the highest possible price ASAP
Key Details
Sold Price $425,000
Property Type Townhouse
Sub Type Interior Row/Townhouse
Listing Status Sold
Purchase Type For Sale
Square Footage 2,892 sqft
Price per Sqft $146
Subdivision Reserve At Marlton
MLS Listing ID NJBL2000403
Sold Date 01/20/22
Style Contemporary
Bedrooms 3
Full Baths 2
Half Baths 2
HOA Fees $114/mo
HOA Y/N Y
Abv Grd Liv Area 2,892
Originating Board BRIGHT
Year Built 2014
Annual Tax Amount $10,640
Tax Year 2021
Property Description
Motivated Sellers ! Brand New Flooring & Paint !!!!This Town home is one of the largest in the development, all three levels have been bumped out which affords a larger finished basement, brand new flooring on main level, fresh paint on all levels, a morning room on the main level and a sitting room in the Master Suite. A Upscale townhouse in the desirable community of the Reserve at Marlton. This gorgeous unit was built by Ryan Homes as an an Energy Efficient home. This model features the brick facade and 2 car garage with carriage style doors. This three-story home is stunning and the main level features A spacious living room, dining room and a stunning kitchen with 42" cabinetry, stainless steel appliances including an upgraded double wall oven and gas stove top, large center island and a Breakfast bar. The bumped out Morning room features a sliding glass door that opens to a oversized composite deck with views of the wooded scenery. This level is completed with a coat closet and Powder Room. Upstairs the Owners' Suite includes a Sitting Room in this expanded floor plan. Architectural columns separate the sitting area from the sleeping area which adds detail. Your en-suite spacious bath boasts a tiled floor, shower double vanity with a garden tub and water closet. There is also a spacious walk in closet and neutral carpet on this level. The remaining bedrooms have an abundance of light, large closets and they share a well appointed hall bath with vanity, tub/shower and tub surround. The upper level laundry is conveniently on the third floor landing. The lower level of the home provides direct entry to your garage and a massive family Room that could also be used for an office, additional bedroom or a Theatre Room. There's a 2nd Powder Room in this area and sliding doors lead to the rear patio overlooking your back yard. Excellent location for commuting, convenient to major highways, Philadelphia and shore points as well as close to restaurants and shopping. In addition to excellent schools !
Location
State NJ
County Burlington
Area Evesham Twp (20313)
Zoning LD
Rooms
Other Rooms Living Room, Dining Room, Primary Bedroom, Bedroom 2, Kitchen, Family Room, Bedroom 1, Other
Basement Full, Fully Finished
Interior
Interior Features Kitchen - Island, Skylight(s), Breakfast Area, Carpet, Crown Moldings, Family Room Off Kitchen, Kitchen - Gourmet, Pantry, Soaking Tub, Walk-in Closet(s)
Hot Water Natural Gas
Heating Hot Water
Cooling Central A/C
Flooring Fully Carpeted, Engineered Wood
Equipment Oven - Wall, Oven - Double, Oven - Self Cleaning, Dishwasher, Disposal, Trash Compactor, Energy Efficient Appliances, Built-In Microwave
Fireplace N
Window Features Energy Efficient
Appliance Oven - Wall, Oven - Double, Oven - Self Cleaning, Dishwasher, Disposal, Trash Compactor, Energy Efficient Appliances, Built-In Microwave
Heat Source Natural Gas
Laundry Upper Floor
Exterior
Exterior Feature Deck(s), Patio(s)
Parking Features Garage Door Opener
Garage Spaces 2.0
Water Access N
Roof Type Pitched
Accessibility None
Porch Deck(s), Patio(s)
Attached Garage 2
Total Parking Spaces 2
Garage Y
Building
Story 3
Foundation Other
Sewer Public Sewer
Water Public
Architectural Style Contemporary
Level or Stories 3
Additional Building Above Grade, Below Grade
Structure Type 9'+ Ceilings
New Construction N
Schools
Middle Schools Frances Demasi M.S.
High Schools Cherokee H.S.
School District Evesham Township
Others
HOA Fee Include Snow Removal,All Ground Fee,Common Area Maintenance,Lawn Care Front,Lawn Care Rear,Lawn Maintenance
Senior Community No
Tax ID 13-00015 16-00009
Ownership Other
Special Listing Condition Standard
Read Less

Bought with Min Tang • Realmart Realty, LLC



