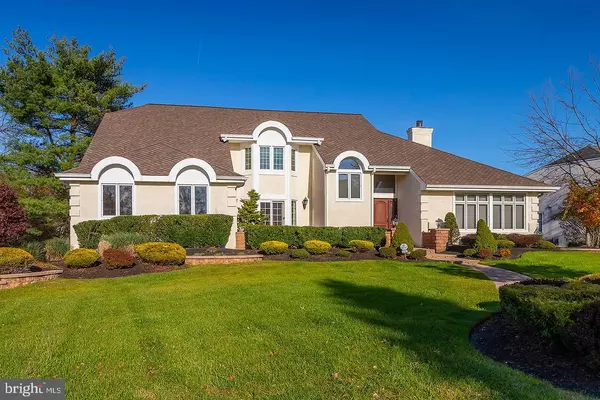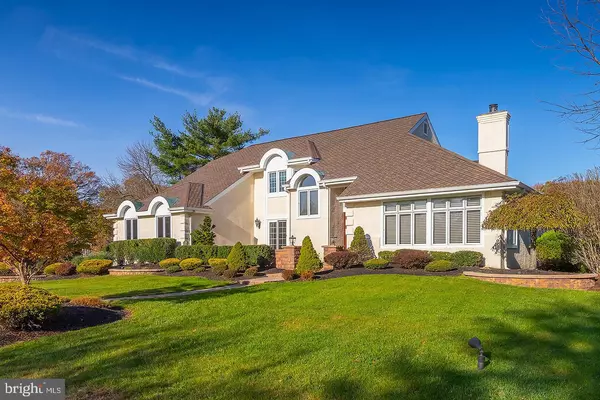For more information regarding the value of a property, please contact us for a free consultation.
102 EN PROVENCE CT Cherry Hill, NJ 08003
Want to know what your home might be worth? Contact us for a FREE valuation!

Our team is ready to help you sell your home for the highest possible price ASAP
Key Details
Sold Price $715,000
Property Type Single Family Home
Sub Type Detached
Listing Status Sold
Purchase Type For Sale
Square Footage 3,898 sqft
Price per Sqft $183
Subdivision Frenchmans Pointe
MLS Listing ID NJCD405842
Sold Date 12/29/20
Style Traditional
Bedrooms 4
Full Baths 4
Half Baths 1
HOA Fees $100/ann
HOA Y/N Y
Abv Grd Liv Area 3,898
Originating Board BRIGHT
Year Built 1994
Annual Tax Amount $24,534
Tax Year 2020
Lot Size 0.410 Acres
Acres 0.41
Lot Dimensions 0.00 x 0.00
Property Description
Stop the car! Once in a great while a home in the prestigious Frenchman's Pointe Neighborhood of Cherry Hill becomes available for sale. You don't want to miss this one! Beautifully designed pavers will lead you into the home's expansive foyer and vaulted ceiling living room. You will love the layout that makes this home so desirable in addition to the designer finishes throughout the home. Stately 4 bedroom, 4 1/2 bath home has a first floor study, full finished basement plus a turned three car garage. The home has gleaming hardwood floors, a beautiful entrance chandelier suspended from the second floor and a large palladium window. Sunken living room highlighted by vaulted ceiling, fireplace, recessed lighting and wood floors. Formal spacious dining room is perfectly situated off the kitchen for those holiday dinners with family and friends. New custom gourmet island kitchen plus eating area is just stunning! Top of the line stainless steel appliances, Wolf 6 burner gas stove with double oven, Subzero refrigerator with French doors and Asko dishwasher. The sleek quartzite counters, farm sink, glass tile backsplash, pendant lights and large pantry is ready for the chef of the house. Off of the kitchen are sliding glass doors to a trek deck with built-in grill area. Family room is adjacent to the kitchen which is perfect for the cook who does not want to be separated from family and friends. Features include a beverage center with granite counter, recessed lights, wine refrigerator, abundance of windows, flat screen TV, plus access to a large screened-in porch. First floor study tucked away for privacy overlooks the beautiful grounds of the home. Laundry room with beautiful cabinetry, beautiful quartzite counters plus laundry sink is conveniently located off the side entry of the attached 3 car garage in addition to a large mudroom. The second level of the home features a luxurious master suite with hardwood floors, vaulted ceiling, plus walk-in closet with custom organizers. Updated ensuite bathroom features skylights, his and her vanities with granite counters, make-up vanity for the lady of the house and large tiled seamless shower. Two of the bedrooms have a jack and jill bathroom with two vanities. The fourth bedroom is a lovely princess suite that has its own full bathroom. The finished walk out basement has a gym, 2nd home office, a bathroom, billiard area plus area where kids can romp and play. Roof is less than 5 years old, tankless hot water system, three zoned heat and air, plus in-ground sprinkler system front and back. Award winning Cherry Hill School System, close to houses of worship, easy access to Trader Joe's, Starbucks, restaurants and stores. Easy access to major roadways to Philadelphia, New York and the Jersey Shore. A pleasure to show!
Location
State NJ
County Camden
Area Cherry Hill Twp (20409)
Zoning RES
Rooms
Other Rooms Living Room, Dining Room, Bedroom 2, Bedroom 3, Bedroom 4, Kitchen, Family Room, Basement, Foyer, Bedroom 1, Study, Laundry, Mud Room, Screened Porch
Basement Fully Finished, Interior Access, Outside Entrance, Walkout Level
Interior
Interior Features Built-Ins, Carpet, Crown Moldings, Dining Area, Family Room Off Kitchen, Formal/Separate Dining Room, Kitchen - Eat-In, Kitchen - Gourmet, Kitchen - Island, Kitchen - Table Space, Pantry, Primary Bath(s), Recessed Lighting, Stall Shower, Tub Shower, Upgraded Countertops, Walk-in Closet(s), Wet/Dry Bar, Window Treatments, Wood Floors
Hot Water Natural Gas
Heating Forced Air, Zoned
Cooling Central A/C, Zoned
Flooring Carpet, Ceramic Tile, Hardwood
Fireplaces Number 1
Equipment Built-In Microwave, Commercial Range, Dishwasher, Disposal, Dryer - Gas, Oven - Double, Oven - Self Cleaning, Range Hood, Refrigerator, Six Burner Stove, Stainless Steel Appliances, Washer, Water Heater, Water Heater - Tankless
Furnishings No
Fireplace Y
Appliance Built-In Microwave, Commercial Range, Dishwasher, Disposal, Dryer - Gas, Oven - Double, Oven - Self Cleaning, Range Hood, Refrigerator, Six Burner Stove, Stainless Steel Appliances, Washer, Water Heater, Water Heater - Tankless
Heat Source Natural Gas
Laundry Main Floor
Exterior
Exterior Feature Deck(s), Screened
Parking Features Garage - Side Entry, Garage Door Opener, Inside Access, Oversized
Garage Spaces 7.0
Water Access N
Roof Type Shingle
Accessibility None
Porch Deck(s), Screened
Attached Garage 3
Total Parking Spaces 7
Garage Y
Building
Lot Description Cul-de-sac, Front Yard, Landscaping, No Thru Street
Story 2
Sewer Public Sewer
Water Public
Architectural Style Traditional
Level or Stories 2
Additional Building Above Grade, Below Grade
New Construction N
Schools
School District Cherry Hill Township Public Schools
Others
Pets Allowed Y
Senior Community No
Tax ID 09-00523 01-00028
Ownership Fee Simple
SqFt Source Assessor
Acceptable Financing FHA, Cash, Conventional, VA
Horse Property N
Listing Terms FHA, Cash, Conventional, VA
Financing FHA,Cash,Conventional,VA
Special Listing Condition Standard
Pets Allowed No Pet Restrictions
Read Less

Bought with Lynn Thomson • Compass New Jersey, LLC - Moorestown



