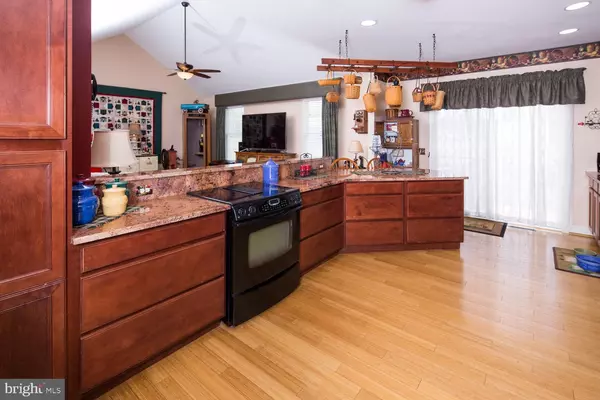For more information regarding the value of a property, please contact us for a free consultation.
286 MARIONS WAY Felton, DE 19943
Want to know what your home might be worth? Contact us for a FREE valuation!

Our team is ready to help you sell your home for the highest possible price ASAP
Key Details
Sold Price $375,000
Property Type Single Family Home
Sub Type Detached
Listing Status Sold
Purchase Type For Sale
Square Footage 3,536 sqft
Price per Sqft $106
Subdivision Harrison Knoll
MLS Listing ID DEKT2000124
Sold Date 07/29/21
Style Ranch/Rambler
Bedrooms 3
Full Baths 3
HOA Fees $20/ann
HOA Y/N Y
Abv Grd Liv Area 1,836
Originating Board BRIGHT
Year Built 2004
Annual Tax Amount $1,209
Tax Year 2020
Lot Size 0.510 Acres
Acres 0.51
Lot Dimensions 116.98 x 269.59
Property Description
Welcome home! This beautiful ranch home with finished basement is located in in the heart of the sought after neighborhood of Harrison Knoll in Lake Forest School District! Bring your boat or RV as they are permitted in this community! As you enter this home you will be impressed with the foyer area with Bamboo flooring. The open floor plan boasts lots of natural lighting with the gourmet kitchen featuring granite counter tops and cherry cabinets open to the family room with vaulted ceilings. The kitchen features many upgrades including a wine fridge and a custom cabinets. Also on the main floor of this home is the Dining Area, Laundry, a Full Guest Bath, Master Bedroom and 2 additional bedrooms. The generously sized Master Bedroom includes a large 4 piece master bath and walk in closet. You are sure to be impressed with this homes full finished basement including a large rec room, a full bar, a den/ 4th bedroom, and a full bath. As you exit this home you will be impressed with the mature landscaping, back deck, and large half acre yard. Located with easy access to RT1 and RT13 this home has it all! Schedule your tour today!
Location
State DE
County Kent
Area Lake Forest (30804)
Zoning AR
Rooms
Basement Fully Finished, Full
Main Level Bedrooms 3
Interior
Interior Features Bar, Ceiling Fan(s), Combination Kitchen/Living, Entry Level Bedroom, Floor Plan - Open, Kitchen - Gourmet, Upgraded Countertops
Hot Water Natural Gas
Heating Forced Air
Cooling Central A/C
Flooring Bamboo
Equipment Built-In Range, Built-In Microwave, Cooktop - Down Draft, Dishwasher, Dryer, Microwave, Oven/Range - Gas, Refrigerator, Washer, Water Heater
Fireplace N
Appliance Built-In Range, Built-In Microwave, Cooktop - Down Draft, Dishwasher, Dryer, Microwave, Oven/Range - Gas, Refrigerator, Washer, Water Heater
Heat Source Natural Gas
Laundry Main Floor
Exterior
Parking Features Garage - Side Entry, Inside Access
Garage Spaces 2.0
Water Access N
Roof Type Shingle
Accessibility None
Attached Garage 2
Total Parking Spaces 2
Garage Y
Building
Story 1
Sewer On Site Septic
Water Well
Architectural Style Ranch/Rambler
Level or Stories 1
Additional Building Above Grade, Below Grade
New Construction N
Schools
School District Lake Forest
Others
Senior Community No
Tax ID SM-00-12004-05-5100-000
Ownership Fee Simple
SqFt Source Assessor
Acceptable Financing Cash, Conventional, FHA, VA, USDA
Listing Terms Cash, Conventional, FHA, VA, USDA
Financing Cash,Conventional,FHA,VA,USDA
Special Listing Condition Standard
Read Less

Bought with David M Landon • Patterson-Schwartz-Newark



