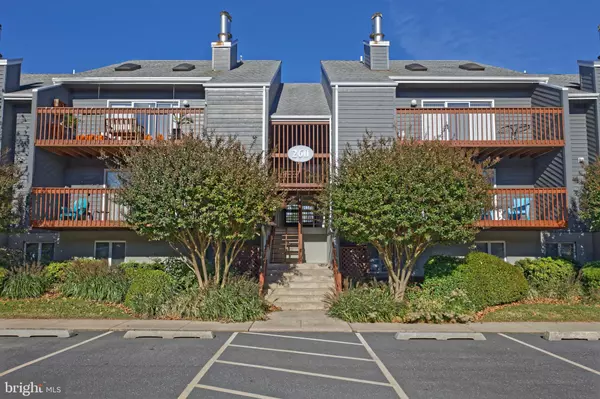For more information regarding the value of a property, please contact us for a free consultation.
260 SEA EAGLE DR #8 Rehoboth Beach, DE 19971
Want to know what your home might be worth? Contact us for a FREE valuation!

Our team is ready to help you sell your home for the highest possible price ASAP
Key Details
Sold Price $305,000
Property Type Condo
Sub Type Condo/Co-op
Listing Status Sold
Purchase Type For Sale
Square Footage 1,065 sqft
Price per Sqft $286
Subdivision Eagles Landing Ii
MLS Listing ID DESU172148
Sold Date 12/18/20
Style Unit/Flat
Bedrooms 2
Full Baths 2
Condo Fees $806/qua
HOA Y/N N
Abv Grd Liv Area 1,065
Originating Board BRIGHT
Year Built 1987
Annual Tax Amount $1,141
Tax Year 2020
Lot Size 3.070 Acres
Acres 3.07
Lot Dimensions 0.00 x 0.00
Property Description
Spacious 2nd Floor Unit, Open and Bright, all on One Level. Two Balconies, Wood Burning Fireplace, En-Suite Primary Bedroom w/Walk-in Closet. Loads of Storage, Separate Laundry/Utility Room, Newer Washer/Dryer, Newer HVAC, Newer Windows, Newer Hot Water Heater and New Refrigerator. Community has access to three pools, tennis courts, play areas and walking paths. Super convenient location with safe crossing areas to the Beach and Downtown Rehoboth Beach. Steps to Big Fish Grill and Arenas Deli. Short Term Rentals Are Allowed. Don't miss this opportunity!
Location
State DE
County Sussex
Area Lewes Rehoboth Hundred (31009)
Zoning HR-2
Rooms
Other Rooms Living Room, Dining Room, Primary Bedroom, Bedroom 2, Kitchen
Main Level Bedrooms 2
Interior
Interior Features Built-Ins, Entry Level Bedroom, Floor Plan - Open, Window Treatments, Combination Dining/Living, Primary Bath(s), Walk-in Closet(s)
Hot Water Electric
Heating Central, Forced Air
Cooling Ceiling Fan(s), Central A/C, Programmable Thermostat
Fireplaces Number 1
Fireplaces Type Fireplace - Glass Doors, Screen, Wood
Equipment Dishwasher, Dryer, Icemaker, Oven/Range - Electric, Range Hood, Refrigerator, Washer, Water Heater
Furnishings Partially
Fireplace Y
Appliance Dishwasher, Dryer, Icemaker, Oven/Range - Electric, Range Hood, Refrigerator, Washer, Water Heater
Heat Source Electric
Laundry Dryer In Unit, Washer In Unit
Exterior
Exterior Feature Balcony, Porch(es)
Garage Spaces 2.0
Parking On Site 1
Amenities Available Common Grounds, Community Center, Lake, Picnic Area, Pool - Outdoor, Reserved/Assigned Parking, Swimming Pool, Tennis Courts
Water Access N
Roof Type Asphalt,Flat
Accessibility None
Porch Balcony, Porch(es)
Total Parking Spaces 2
Garage N
Building
Story 1
Unit Features Garden 1 - 4 Floors
Sewer Public Sewer
Water Public
Architectural Style Unit/Flat
Level or Stories 1
Additional Building Above Grade, Below Grade
New Construction N
Schools
School District Cape Henlopen
Others
Pets Allowed Y
HOA Fee Include Common Area Maintenance,Ext Bldg Maint,Insurance,Lawn Maintenance,Management,Pool(s),Recreation Facility,Reserve Funds,Road Maintenance,Snow Removal,Trash
Senior Community No
Tax ID 334-19.00-163.16-2608
Ownership Fee Simple
SqFt Source Assessor
Security Features Smoke Detector
Horse Property N
Special Listing Condition Standard
Pets Allowed Number Limit
Read Less

Bought with Michael B McCormick • Long & Foster Real Estate, Inc.



