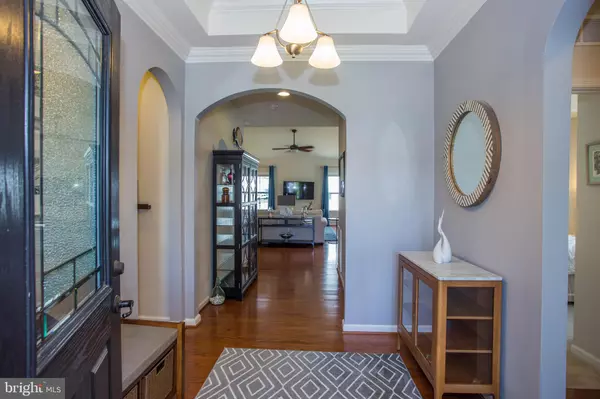For more information regarding the value of a property, please contact us for a free consultation.
32500 HUMMINGBIRD WAY S Selbyville, DE 19975
Want to know what your home might be worth? Contact us for a FREE valuation!

Our team is ready to help you sell your home for the highest possible price ASAP
Key Details
Sold Price $369,000
Property Type Single Family Home
Sub Type Detached
Listing Status Sold
Purchase Type For Sale
Square Footage 1,931 sqft
Price per Sqft $191
Subdivision Swann Cove West
MLS Listing ID DESU165380
Sold Date 09/11/20
Style Contemporary
Bedrooms 3
Full Baths 2
HOA Fees $110/ann
HOA Y/N Y
Abv Grd Liv Area 1,931
Originating Board BRIGHT
Year Built 2015
Annual Tax Amount $1,085
Tax Year 2020
Lot Size 8,276 Sqft
Acres 0.19
Lot Dimensions 89.00 x 114.00
Property Description
Nearly new single level living filled with upgrades and goodies so prolific you can easily calculate the value! Highly customized Brentwood Model M elevation from Ryan Homes. Gourmet kitchen, expanded rooms, spacious owner suite, crown molding throughout, open floor plan with plenty of light offers easy living. You'll have plenty of extra hours to enjoy the relaxation from having your grass cut; and don't overlook your private irrigation well that keeps your water bill realistic, provides a plush carpet of green and keeps your flowers very happy, too. Launch your kayak from the community crabbing dock, have a picnic and enjoy the community pool and amenities. One WOW after another -- the simplicity to Love Where You Live! This 3 bedroom, 2 bath home is bright and airy. Located in Indian River School District -- call today to preview.
Location
State DE
County Sussex
Area Baltimore Hundred (31001)
Zoning MR
Rooms
Basement Partial
Main Level Bedrooms 3
Interior
Interior Features Ceiling Fan(s), Combination Dining/Living, Combination Kitchen/Dining, Combination Kitchen/Living, Entry Level Bedroom, Floor Plan - Open, Kitchen - Island, Kitchen - Gourmet, Primary Bath(s), Pantry, Upgraded Countertops, Walk-in Closet(s), Wood Floors
Hot Water Electric
Heating Central, Heat Pump(s)
Cooling Central A/C
Flooring Hardwood, Ceramic Tile, Carpet, Vinyl
Fireplaces Number 1
Equipment Built-In Microwave, Cooktop, Dishwasher, Disposal, Dryer - Electric, Exhaust Fan, Oven - Double, Stainless Steel Appliances, Washer, Water Heater
Appliance Built-In Microwave, Cooktop, Dishwasher, Disposal, Dryer - Electric, Exhaust Fan, Oven - Double, Stainless Steel Appliances, Washer, Water Heater
Heat Source Electric
Laundry Main Floor, Has Laundry
Exterior
Parking Features Garage - Front Entry
Garage Spaces 2.0
Amenities Available Boat Dock/Slip, Pier/Dock, Pool - Outdoor
Water Access N
Roof Type Architectural Shingle
Accessibility None
Attached Garage 2
Total Parking Spaces 2
Garage Y
Building
Story 1
Foundation Block
Sewer Public Sewer
Water Public
Architectural Style Contemporary
Level or Stories 1
Additional Building Above Grade, Below Grade
New Construction N
Schools
School District Indian River
Others
HOA Fee Include Common Area Maintenance,Road Maintenance,Pier/Dock Maintenance,Pool(s),Snow Removal
Senior Community No
Tax ID 533-12.00-997.00
Ownership Fee Simple
SqFt Source Assessor
Acceptable Financing Cash, Conventional
Listing Terms Cash, Conventional
Financing Cash,Conventional
Special Listing Condition Standard
Read Less

Bought with Jay Pierorazio • Keller Williams Realty Delmarva



