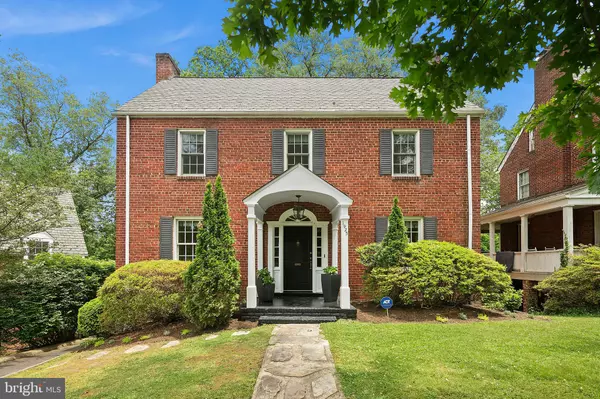For more information regarding the value of a property, please contact us for a free consultation.
1925 N HARVARD ST Arlington, VA 22201
Want to know what your home might be worth? Contact us for a FREE valuation!

Our team is ready to help you sell your home for the highest possible price ASAP
Key Details
Sold Price $1,575,000
Property Type Single Family Home
Sub Type Detached
Listing Status Sold
Purchase Type For Sale
Square Footage 3,032 sqft
Price per Sqft $519
Subdivision Lyon Village
MLS Listing ID VAAR2000165
Sold Date 12/21/21
Style Colonial
Bedrooms 5
Full Baths 3
Half Baths 1
HOA Y/N N
Abv Grd Liv Area 2,168
Originating Board BRIGHT
Year Built 1938
Annual Tax Amount $15,315
Tax Year 2021
Lot Size 6,150 Sqft
Acres 0.14
Property Description
Desirable location in sought-after Lyon Village in the urban village of Clarendon. This gracious center hall colonial spans 4 finished levels, providing ideal living and entertaining spaces - both indoors and out-of-doors - to enjoy. Within easy strolling distance of Lyon Village Park (tennis, basketball, picnic and play spaces) and the dynamic Clarendon corridor offering Whole Foods, Trader Joe's, Sweet Science Coffee, Northside Social as well as all the eateries and shops. A combination ensuring this residence is the perfect landing place. Upon entering, one is greeted by formal living and dining rooms with chair rail, crown molding and built-ins shelving. The living room offers a wood-burning fireplace for those coming cooler fall evenings - and the Seller has inspected the chimneys and had them re-lined and new flues installed. Both rooms open to the light-filled rear of the home - courtesy of the Andersen windows the owner installed to replace the original ones. A crisp white kitchen with stainless appliances and white tile backsplash, casual dining space, and family room space overlooks rear deck and yard. A convenient half bath resides on this main level that also boasts hardwood flooring. Two upper levels provide 4-bedrooms plus a flex space with vaulted ceilings (think home office, play space, or bonus room). The primary bath has been gorgeously updated! There is also a walk out lower level to see: large recreation room with a second wood-burning fireplace, a full bath, ample laundry room and storage, and a 5th bedroom. These lower level rooms open to an enclosed patio - and a deck with built-in seating! Detached 1-car garage, and easy access to downtown DC, be it by car, rail, or bicycle!
Location
State VA
County Arlington
Zoning R-6
Direction South
Rooms
Other Rooms Living Room, Dining Room, Primary Bedroom, Bedroom 2, Bedroom 3, Bedroom 4, Bedroom 5, Kitchen, Family Room, Den, Foyer, Laundry, Recreation Room, Bathroom 2, Bathroom 3, Primary Bathroom, Half Bath
Basement Other, Walkout Level, Rear Entrance, Fully Finished, Daylight, Partial
Interior
Interior Features Breakfast Area, Carpet, Ceiling Fan(s), Chair Railings, Crown Moldings, Family Room Off Kitchen, Floor Plan - Traditional, Formal/Separate Dining Room, Kitchen - Eat-In, Kitchen - Table Space, Recessed Lighting, Stall Shower, Upgraded Countertops, Walk-in Closet(s), Window Treatments, Wood Floors
Hot Water Natural Gas
Heating Forced Air, Radiator
Cooling Central A/C
Flooring Hardwood, Carpet
Fireplaces Number 2
Fireplaces Type Brick, Fireplace - Glass Doors, Mantel(s), Wood
Equipment Washer, Stove, Stainless Steel Appliances, Refrigerator, Range Hood, Oven/Range - Gas, Icemaker, Exhaust Fan, Dryer, Disposal, Dishwasher
Fireplace Y
Appliance Washer, Stove, Stainless Steel Appliances, Refrigerator, Range Hood, Oven/Range - Gas, Icemaker, Exhaust Fan, Dryer, Disposal, Dishwasher
Heat Source Natural Gas
Exterior
Exterior Feature Deck(s)
Parking Features Garage Door Opener
Garage Spaces 1.0
Water Access N
Roof Type Asphalt
Accessibility None
Porch Deck(s)
Total Parking Spaces 1
Garage Y
Building
Lot Description Backs - Parkland
Story 4
Foundation Block
Sewer Public Sewer
Water Public
Architectural Style Colonial
Level or Stories 4
Additional Building Above Grade, Below Grade
Structure Type 9'+ Ceilings,Cathedral Ceilings
New Construction N
Schools
Elementary Schools Arlington Science Focus
Middle Schools Dorothy Hamm
High Schools Washington-Liberty
School District Arlington County Public Schools
Others
Senior Community No
Tax ID 15-013-008
Ownership Fee Simple
SqFt Source Assessor
Special Listing Condition Standard
Read Less

Bought with Ruth Boyer O'Dea • TTR Sotheby's International Realty



