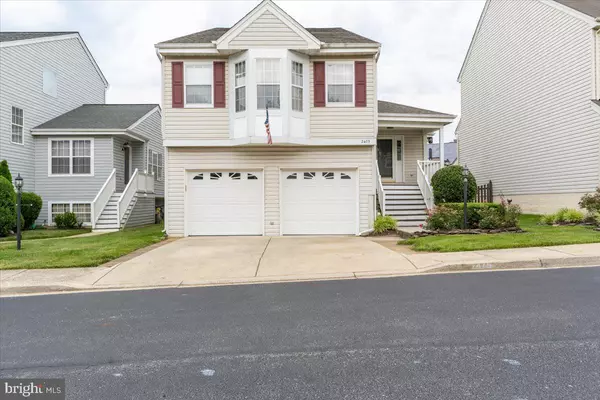For more information regarding the value of a property, please contact us for a free consultation.
2475 SHADYWOOD CIR Crofton, MD 21114
Want to know what your home might be worth? Contact us for a FREE valuation!

Our team is ready to help you sell your home for the highest possible price ASAP
Key Details
Sold Price $550,000
Property Type Single Family Home
Sub Type Detached
Listing Status Sold
Purchase Type For Sale
Square Footage 2,588 sqft
Price per Sqft $212
Subdivision Walden
MLS Listing ID MDAA471474
Sold Date 08/15/21
Style Colonial
Bedrooms 4
Full Baths 4
HOA Fees $143/mo
HOA Y/N Y
Abv Grd Liv Area 1,923
Originating Board BRIGHT
Year Built 1992
Annual Tax Amount $5,012
Tax Year 2020
Lot Size 4,500 Sqft
Acres 0.1
Property Description
Open House Saturday July 10th 2021 1030am - 1230pm! Feel free to come out, tour this amazing home and make an offer today! Newly priced at $575,000
Beautiful Crofton Maryland, Anne Arundel - convenient, desirable, highly sought-after location! 4bedroom, 3 1/2 bathrooms show beautifully! 4 levels! That's right 4 levels! Single Family home located on the Fairways of Walden a golf course community in Crofton, MD. With four spacious bedrooms and 3 baths. House is located in the newly opened Crofton High School district! The highly sought-after Crofton Middle School is a highly desired, highly rated school. This amazingly beautiful home located is located in a community that is professionally landscaped (including grass cutting, mulching, and bushes maintenance) which included in the monthly association fee! The home is within walking distance to the community pool and tennis courts. As you enter this home, you will see beautiful hardwood flooring throughout the main level with windows that allow for an abundance of natural lighting. The large living room has high ceilings and recessed lighting that brings about a truly cozy, comfortable feeling that yells WELCOME HOME! The floor plan is deeply, welcoming and spacious all at the same time. The front french doors off the living room lead out to the oversized, spacious large deck. The main floor kitchen boasts a roomy kitchen that contains beautiful stainless steel appliances, spectacular granite countertops with matching backsplash and a separate dining room. The second floor (only 7 steps from the main level) includes the spacious, huge owners suite/primary bedroom suite with 2 large closets, and a large owners, primary bathroom with dual-sink vanity, stand up shower, and large separate oversized bathtub. The third floor includes two (2) amazingly oversized, nice size bedrooms with a full spacious bathroom. Going one level down from the main floor is a half bath plus the entrance to the 2-car garage. Coming down a level you will find an additional spacious, oversized bedroom, a full bathroom, a roomy laundry room, plus a nice size family room. The huge backyard deck is spacious enough to entertain! The amazing awesome, fenced backyard boasts numerous trees that provide seclusion, privacy. The steps lead down to the large, stamped concrete patio that compliments the outside entertaining space that welcomes entertaining friends, family, and many a backyard bar b queue or crab feast. The newer roof adds to the numerous upgrades, amenities that the home offers. Upgrades include newer carpet throughout the house, granite counters, and more! Practice proper Covid protocols, remove shoes, wear shoe coverings limit touchings, do not use restrooms, facilities. Walden residents enjoy possible discounted rates at the pool and golf course. This home is move-in ready, available for a quick settlement, and is waiting for you! Thank you for the showing! Write your offer today!
Location
State MD
County Anne Arundel
Zoning R5
Rooms
Basement Improved, Outside Entrance, Other
Main Level Bedrooms 1
Interior
Interior Features Ceiling Fan(s), Carpet, Dining Area, Floor Plan - Open, Walk-in Closet(s), Other
Hot Water Natural Gas, Other
Heating Forced Air
Cooling Central A/C, Ceiling Fan(s), Other
Fireplace Y
Heat Source Natural Gas, Other
Exterior
Parking Features Garage - Front Entry
Garage Spaces 2.0
Utilities Available Other
Amenities Available Common Grounds, Golf Course Membership Available, Other
Water Access N
View Golf Course
Accessibility None
Attached Garage 2
Total Parking Spaces 2
Garage Y
Building
Story 4
Sewer Public Sewer
Water Public
Architectural Style Colonial
Level or Stories 4
Additional Building Above Grade, Below Grade
New Construction N
Schools
High Schools Crofton
School District Anne Arundel County Public Schools
Others
HOA Fee Include Common Area Maintenance,Management,Lawn Maintenance,Lawn Care Front,Lawn Care Rear,Lawn Care Side,Other
Senior Community No
Tax ID 020290390069427
Ownership Fee Simple
SqFt Source Assessor
Acceptable Financing Conventional, Cash, FHA, Negotiable, VA, Other
Listing Terms Conventional, Cash, FHA, Negotiable, VA, Other
Financing Conventional,Cash,FHA,Negotiable,VA,Other
Special Listing Condition Standard
Read Less

Bought with Manikath J Sebastian • Sovereign Home Realty



