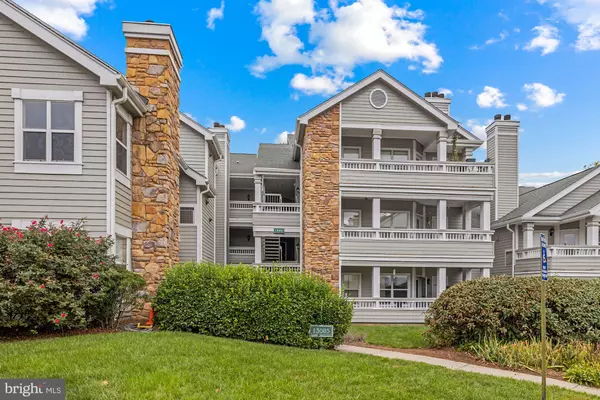For more information regarding the value of a property, please contact us for a free consultation.
13085 AUTUMN WOODS WAY #304 Fairfax, VA 22033
Want to know what your home might be worth? Contact us for a FREE valuation!

Our team is ready to help you sell your home for the highest possible price ASAP
Key Details
Sold Price $235,000
Property Type Condo
Sub Type Condo/Co-op
Listing Status Sold
Purchase Type For Sale
Square Footage 703 sqft
Price per Sqft $334
Subdivision Stonecroft Condo
MLS Listing ID VAFX2024130
Sold Date 12/15/21
Style Contemporary
Bedrooms 1
Full Baths 1
Condo Fees $285/mo
HOA Y/N N
Abv Grd Liv Area 703
Originating Board BRIGHT
Year Built 1992
Annual Tax Amount $2,498
Tax Year 2021
Property Description
This penthouse-level condo is cozy, comfortable, and bright with a high cathedral ceiling creating spaciousness and depth. The open floor plan consists of a kitchen with granite countertops, living room with wood-burning fireplace, large bedroom, full bath, and two skylights add extra light. New HVAC installed 2019 with 5 yr warranty. The unit has a cute balcony ready for flowers and a patio set with a large exterior storage space. The condo is within walking distance to stores, restaurants, parks, and transportation all while being tucked away in a quiet enclave. It is only a few blocks to I-66, Rt. 28, and minutes to Fairfax Corner, Fair Oaks Mall, Whole Foods, Fairfax Town Centre and Nutley Metro. The Fair Lakes complex of Stonecroft also includes access to a swimming pool, gym, racquetball court, and a resident's clubhouse. Water and sewer are included in the condo fees. Come visit this unit today!
Location
State VA
County Fairfax
Zoning 402
Rooms
Main Level Bedrooms 1
Interior
Interior Features Ceiling Fan(s), Combination Dining/Living, Floor Plan - Traditional, Recessed Lighting, Skylight(s), Walk-in Closet(s), Window Treatments
Hot Water Electric
Heating Forced Air
Cooling Central A/C
Flooring Carpet, Ceramic Tile, Vinyl
Fireplaces Number 1
Fireplaces Type Mantel(s), Screen, Wood
Equipment Built-In Microwave, Dishwasher, Disposal, Icemaker, Microwave, Oven - Self Cleaning, Oven/Range - Gas, Refrigerator, Washer/Dryer Stacked, Water Heater, Water Heater - High-Efficiency
Furnishings No
Fireplace Y
Window Features Skylights
Appliance Built-In Microwave, Dishwasher, Disposal, Icemaker, Microwave, Oven - Self Cleaning, Oven/Range - Gas, Refrigerator, Washer/Dryer Stacked, Water Heater, Water Heater - High-Efficiency
Heat Source Natural Gas
Laundry Dryer In Unit, Washer In Unit
Exterior
Exterior Feature Balcony
Utilities Available Natural Gas Available, Electric Available
Amenities Available Basketball Courts, Community Center, Exercise Room, Hot tub, Jog/Walk Path, Party Room, Pool - Outdoor, Racquet Ball, Sauna, Tot Lots/Playground
Water Access N
Accessibility Doors - Swing In
Porch Balcony
Garage N
Building
Story 3
Unit Features Garden 1 - 4 Floors
Sewer Public Sewer
Water Public
Architectural Style Contemporary
Level or Stories 3
Additional Building Above Grade, Below Grade
Structure Type Dry Wall,Cathedral Ceilings,9'+ Ceilings
New Construction N
Schools
School District Fairfax County Public Schools
Others
Pets Allowed Y
HOA Fee Include Common Area Maintenance,Ext Bldg Maint,Health Club,Insurance,Lawn Maintenance,Management,Pool(s),Reserve Funds,Road Maintenance,Sewer,Snow Removal,Trash,Water
Senior Community No
Tax ID 0551 107B0304
Ownership Condominium
Acceptable Financing Cash, Conventional, FHA, VA
Listing Terms Cash, Conventional, FHA, VA
Financing Cash,Conventional,FHA,VA
Special Listing Condition Standard
Pets Allowed Cats OK, Dogs OK, Number Limit
Read Less

Bought with Mike J Anastasia • Compass



