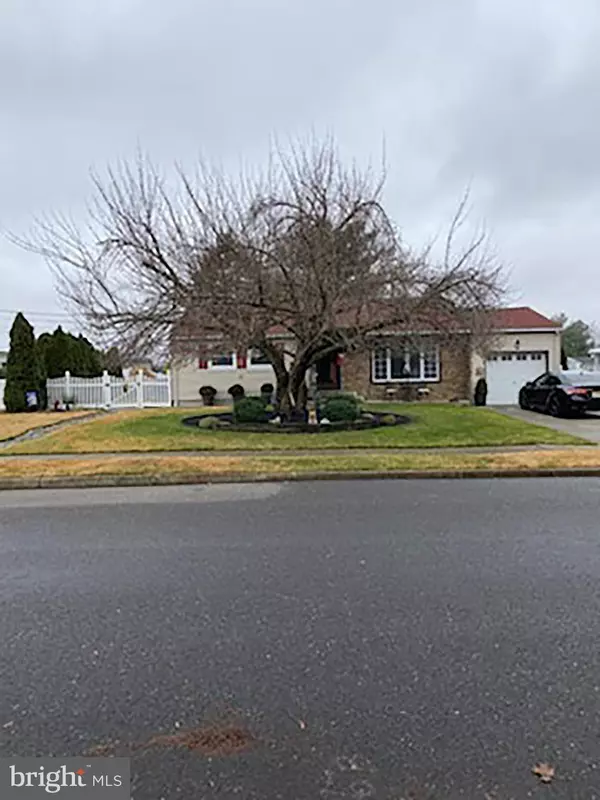For more information regarding the value of a property, please contact us for a free consultation.
14 N SUNSET DR Voorhees, NJ 08043
Want to know what your home might be worth? Contact us for a FREE valuation!

Our team is ready to help you sell your home for the highest possible price ASAP
Key Details
Sold Price $340,000
Property Type Single Family Home
Sub Type Detached
Listing Status Sold
Purchase Type For Sale
Square Footage 1,966 sqft
Price per Sqft $172
Subdivision None Available
MLS Listing ID NJCD2014754
Sold Date 05/25/22
Style Contemporary,Split Level
Bedrooms 3
Full Baths 2
HOA Y/N N
Abv Grd Liv Area 1,966
Originating Board BRIGHT
Year Built 1956
Annual Tax Amount $7,648
Tax Year 2021
Lot Size 10,019 Sqft
Acres 0.23
Property Description
Contracts out.Welcome home to this front to back split level in desirable Voorhees. The whole house is freshly painted. There are vaulted ceilings in both the living room and kitchen. When you enter into the living room on your right you have a huge picture window and hardwood floors with an open staircase to the upstairs.
The updated kitchen on your left has an eat-in kitchen with 42 inch cabinets, Corian countertops, stainless steel appliances and beautiful backsplash.
All the upstairs has hardwood floors. The main bedroom has it's own huge sitting area and barn door, and bedrooms have ceiling fans. All doors are wood panel, six panel doors. There are custom closets throughout the house. There are two more bedrooms and a huge closet in the hallway with an updated full bathroom finishing the upstairs. The downstairs has a family room with built-in shelves, a big closet, and a huge laundry area, plus a full bathroom. The outside is beautifully landscaped, and the front of the house has new stone siding. The seller's must find suitable housing. Close to all major shopping areas and roads.
The windows are newer, the roof is only 6 years old , and the washer and dryer are only about a month old. Close to all major shopping areas and major roads. This will not last long. 24 hour notice and only on weekends after 12 for Showings.
Location
State NJ
County Camden
Area Voorhees Twp (20434)
Zoning 75
Rooms
Other Rooms Living Room, Dining Room, Primary Bedroom, Sitting Room, Bedroom 2, Kitchen, Family Room, Bedroom 1, Laundry
Interior
Interior Features Butlers Pantry, Kitchen - Eat-In
Hot Water Natural Gas
Heating Forced Air
Cooling Central A/C
Flooring Wood, Tile/Brick
Equipment Oven - Wall, Dishwasher, Refrigerator, Oven/Range - Gas, Washer, Dryer
Fireplace N
Appliance Oven - Wall, Dishwasher, Refrigerator, Oven/Range - Gas, Washer, Dryer
Heat Source Natural Gas
Laundry Lower Floor
Exterior
Exterior Feature Patio(s)
Parking Features Garage - Front Entry
Garage Spaces 2.0
Fence Vinyl
Pool Above Ground
Water Access N
Roof Type Shingle
Accessibility None
Porch Patio(s)
Attached Garage 1
Total Parking Spaces 2
Garage Y
Building
Lot Description Irregular, Landscaping, Level
Story 3
Foundation Concrete Perimeter
Sewer Public Sewer
Water Public
Architectural Style Contemporary, Split Level
Level or Stories 3
Additional Building Above Grade, Below Grade
Structure Type Cathedral Ceilings,High
New Construction N
Schools
Elementary Schools Osage E.S.
Middle Schools Voorhees M.S.
High Schools Eastern H.S.
School District Eastern Camden County Reg Schools
Others
Senior Community No
Tax ID 34-00140-00007
Ownership Fee Simple
SqFt Source Assessor
Acceptable Financing FHA, Cash, Conventional, VA
Horse Property N
Listing Terms FHA, Cash, Conventional, VA
Financing FHA,Cash,Conventional,VA
Special Listing Condition Standard
Read Less

Bought with Alexis Jaskowski • ERA Central Realty Group - Cream Ridge



