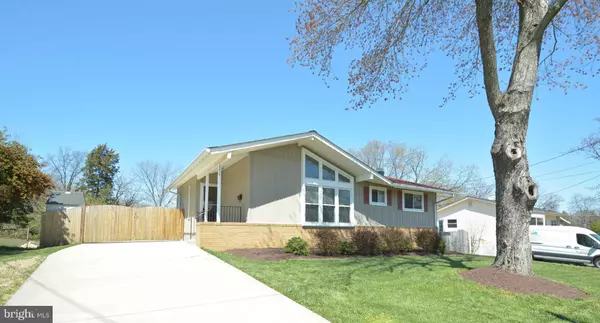For more information regarding the value of a property, please contact us for a free consultation.
6618 BOWIE DR Springfield, VA 22150
Want to know what your home might be worth? Contact us for a FREE valuation!

Our team is ready to help you sell your home for the highest possible price ASAP
Key Details
Sold Price $620,000
Property Type Single Family Home
Sub Type Detached
Listing Status Sold
Purchase Type For Sale
Square Footage 2,293 sqft
Price per Sqft $270
Subdivision Springfield Estates
MLS Listing ID VAFX1189604
Sold Date 05/14/21
Style Mid-Century Modern
Bedrooms 3
Full Baths 2
HOA Y/N N
Abv Grd Liv Area 1,193
Originating Board BRIGHT
Year Built 1961
Annual Tax Amount $4,990
Tax Year 2021
Lot Size 0.293 Acres
Acres 0.29
Property Description
Fantastic home loaded with updates and upgrades. From the curb to the back fence, this house has been improved and updated. Gorgeous kitchen has room for all. Beautiful wood cabinets with pull out shelves, granite counters, stainless steel appliances and gas cooking! Vaulted ceilings in the kitchen and living room give an open airy feel to this home. 3 bedrooms and Remodeled 2 full baths on main level - and hardwood floors on main! Finished lower level has a huge rec room area, a pool table room (pool table conveys!) and plenty of storage. Parking? Detached oversized 2 car garage! Extended concrete driveway runs from street to backyard and into garage. Behind the garage is huge yard for pets and kids! Roof, Siding, Windows 2013 Furnace 2012
Location
State VA
County Fairfax
Zoning 140
Rooms
Other Rooms Living Room, Primary Bedroom, Bedroom 2, Bedroom 3, Kitchen, Den, Exercise Room, Recreation Room
Basement Full, Fully Finished, Heated, Improved
Main Level Bedrooms 3
Interior
Interior Features Built-Ins, Breakfast Area, Carpet, Ceiling Fan(s), Entry Level Bedroom, Kitchen - Eat-In, Kitchen - Island, Pantry, Primary Bath(s), Stall Shower, Tub Shower, Window Treatments, Upgraded Countertops, Wood Floors
Hot Water Natural Gas
Heating Forced Air
Cooling Central A/C
Equipment Built-In Microwave, Built-In Range, Dishwasher, Disposal, Oven/Range - Gas, Refrigerator, Stainless Steel Appliances, Washer, Dryer
Appliance Built-In Microwave, Built-In Range, Dishwasher, Disposal, Oven/Range - Gas, Refrigerator, Stainless Steel Appliances, Washer, Dryer
Heat Source Natural Gas
Exterior
Parking Features Additional Storage Area, Garage - Rear Entry, Garage Door Opener, Oversized
Garage Spaces 8.0
Water Access N
Accessibility Grab Bars Mod, Mobility Improvements
Total Parking Spaces 8
Garage Y
Building
Lot Description Front Yard, Rear Yard, SideYard(s)
Story 2
Sewer Public Sewer
Water Public
Architectural Style Mid-Century Modern
Level or Stories 2
Additional Building Above Grade, Below Grade
New Construction N
Schools
Elementary Schools Springfield Estates
Middle Schools Key
High Schools John R. Lewis
School District Fairfax County Public Schools
Others
Pets Allowed Y
Senior Community No
Tax ID 0804 05170044
Ownership Fee Simple
SqFt Source Assessor
Special Listing Condition Standard
Pets Allowed No Pet Restrictions
Read Less

Bought with Ramira A Soto • Keller Williams Fairfax Gateway



