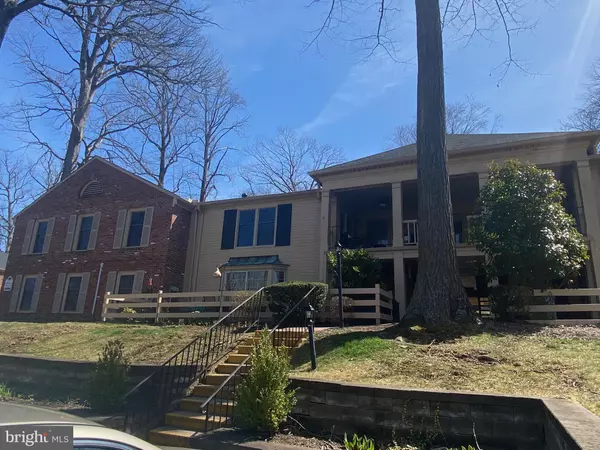For more information regarding the value of a property, please contact us for a free consultation.
126 NOTTOWAY DR #L 5F Penllyn, PA 19422
Want to know what your home might be worth? Contact us for a FREE valuation!

Our team is ready to help you sell your home for the highest possible price ASAP
Key Details
Sold Price $327,500
Property Type Condo
Sub Type Condo/Co-op
Listing Status Sold
Purchase Type For Sale
Square Footage 1,468 sqft
Price per Sqft $223
Subdivision Georgetown Of Phil
MLS Listing ID PAMC2032628
Sold Date 08/24/22
Style Unit/Flat
Bedrooms 3
Full Baths 2
Condo Fees $507/mo
HOA Y/N N
Abv Grd Liv Area 1,468
Originating Board BRIGHT
Year Built 1967
Annual Tax Amount $3,264
Tax Year 2022
Lot Dimensions x 0.00
Property Description
New Price Reduction to $349,900! Best Location in the Community!! Overlooking the Park and closest to the Train Station! Welcome to this updated spacious rarely offered second floor 3 bedroom, 2 full bath end unit in the very desirable Georgetown of Philadelphia in Lower Gwynedd Township. Enter the welcoming foyer that leads into the open floor plan that is bright and spacious with all original hardwood flooring throughout the dining and living room. Enjoy the balcony from the sliding glass doors off the living room which overlooks the park. The newer kitchen, updated in 2019, has plenty of beautiful granite counter space and lots of cabinets for storage. There is a generous size bright master bedroom, also with original hardwood flooring, and 2 guest rooms. The master bath was renovated in 2019 with new flooring, vanity and fully marble tiled shower. The guest bath was also renovated with new flooring and shower tile (bathtub). Upgrades made in 2019 include recessed lighting in the living room and master bath, ceilings fans in all rooms, new kitchen, new master bathroom and flooring/bath tile in guest bath. In March 2022, all new windows were installed!
Enjoy the pool and club house and the short walk to the Penllyn train station which is a commuters dream if traveling into Center City. The association fee includes HVAC maintenance, including replacement of hot water tank, exterior building maintenance (including roof), trash, snow removal, lawn care and so much more! Gas usage, water and sewer bill are through the monthly condo association as well. Easy living and low maintenance in the heart of Lower Gwynedd and in the highly rated Wissahickon School District
Location
State PA
County Montgomery
Area Lower Gwynedd Twp (10639)
Zoning 1202 RES: CONDO GARDEN TY
Rooms
Other Rooms Dining Room, Primary Bedroom, Bedroom 2, Bedroom 3, Kitchen, Family Room, Bathroom 2, Primary Bathroom
Main Level Bedrooms 3
Interior
Interior Features Ceiling Fan(s), Carpet, Combination Dining/Living, Dining Area, Floor Plan - Open, Pantry, Primary Bath(s), Tub Shower, Upgraded Countertops, Wood Floors
Hot Water Natural Gas
Heating Forced Air
Cooling Central A/C
Flooring Hardwood, Engineered Wood, Ceramic Tile, Carpet
Equipment Built-In Microwave, Dishwasher, Disposal, Dryer, Oven - Self Cleaning, Oven/Range - Electric, Refrigerator, Washer, Water Heater
Fireplace N
Window Features ENERGY STAR Qualified,Energy Efficient,Vinyl Clad
Appliance Built-In Microwave, Dishwasher, Disposal, Dryer, Oven - Self Cleaning, Oven/Range - Electric, Refrigerator, Washer, Water Heater
Heat Source Natural Gas
Laundry Washer In Unit, Dryer In Unit
Exterior
Exterior Feature Balcony, Deck(s), Porch(es), Roof, Enclosed
Garage Spaces 2.0
Utilities Available Cable TV
Amenities Available Common Grounds, Extra Storage, Pool - Outdoor, Storage Bin, Swimming Pool, Tennis Courts, Tot Lots/Playground
Water Access N
Roof Type Architectural Shingle
Accessibility None
Porch Balcony, Deck(s), Porch(es), Roof, Enclosed
Total Parking Spaces 2
Garage N
Building
Story 1
Unit Features Garden 1 - 4 Floors
Sewer Public Sewer
Water Public
Architectural Style Unit/Flat
Level or Stories 1
Additional Building Above Grade, Below Grade
New Construction N
Schools
Elementary Schools Lower Gwynedd
Middle Schools Wissahickon
High Schools Wissahickon
School District Wissahickon
Others
Pets Allowed Y
HOA Fee Include Appliance Maintenance,All Ground Fee,Common Area Maintenance,Ext Bldg Maint,Lawn Care Front,Lawn Care Rear,Lawn Care Side,Lawn Maintenance,Management,Pool(s),Snow Removal,Trash
Senior Community No
Tax ID 39-00-03078-222
Ownership Condominium
Special Listing Condition Standard
Pets Allowed Cats OK, Dogs OK
Read Less

Bought with Brett W Dillon • BHHS Fox & Roach-Blue Bell



