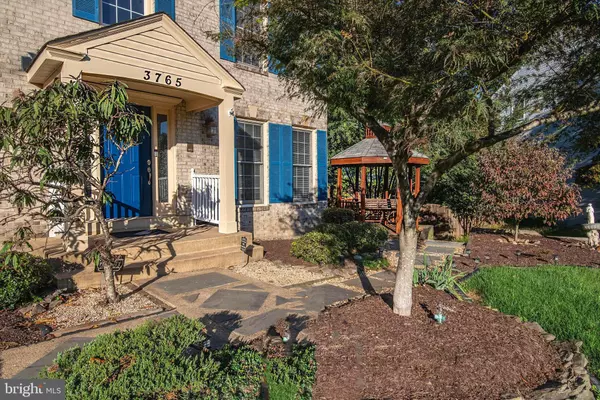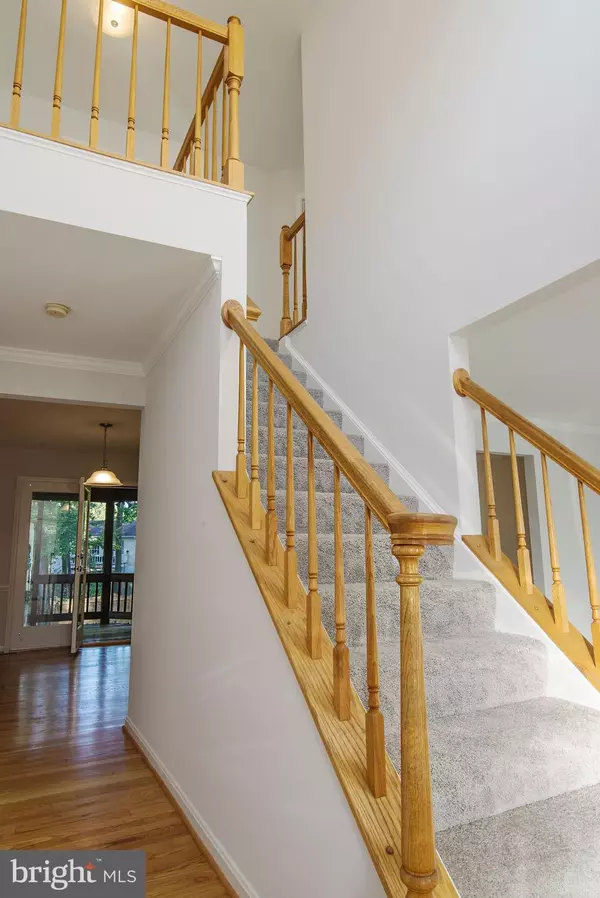For more information regarding the value of a property, please contact us for a free consultation.
3765 HETTEN LN Woodbridge, VA 22193
Want to know what your home might be worth? Contact us for a FREE valuation!

Our team is ready to help you sell your home for the highest possible price ASAP
Key Details
Sold Price $589,000
Property Type Single Family Home
Sub Type Detached
Listing Status Sold
Purchase Type For Sale
Square Footage 3,427 sqft
Price per Sqft $171
Subdivision Ascot Woods
MLS Listing ID VAPW2007140
Sold Date 10/23/21
Style Colonial
Bedrooms 6
Full Baths 3
Half Baths 1
HOA Fees $27/mo
HOA Y/N Y
Abv Grd Liv Area 2,543
Originating Board BRIGHT
Year Built 1991
Annual Tax Amount $5,892
Tax Year 2021
Lot Size 0.423 Acres
Acres 0.42
Property Description
Welcome To This Lovely Home with Curb Appeal Galore and Gazebo located on a Beautiful Culdesac Lot, Just Under 3500 SF finished. Enter into The 2 Story Foyer with Wood Flooring. Large Living Room, Dining Room with Bay Window. Separate Study with French Doors and Wood Flooring. Kitchen has a Cooktop, Double Ovens, Planning Desk and Dining Area. Large Family Room with Wood Burning Fireplace. Enjoy Evenings on the Screened In Porch off the Kitchen Dining Area, and Grill On Your Deck. Primary Bedroom is Spacious, Primary Bath has Separate Vanities and Soaking Tub with Separate Shower. Lower Level is finished with 5th Bedroom, 6th Bedroom (NTC), Double Closet, No Window, and Den That Walks Out To The Patio, Plus a Large Unfinished Room or Use as Storage Area. Newer Roof and Hot Water Heater. Some New Carpet and House Has Been Freshly Painted Throughout...The Fuly Fenced Backyard is Incredible. Minutes to I-95, Commuter Lots, Quantico, Ft. Belvoir, Shopping, and Restaurants.
Location
State VA
County Prince William
Zoning R4
Rooms
Other Rooms Living Room, Dining Room, Kitchen, Family Room, Den, Office, Storage Room
Basement Daylight, Full, Rear Entrance, Partially Finished, Space For Rooms, Walkout Level, Windows
Interior
Interior Features Ceiling Fan(s), Combination Dining/Living, Crown Moldings, Family Room Off Kitchen, Floor Plan - Open, Floor Plan - Traditional, Formal/Separate Dining Room, Kitchen - Island, Kitchen - Table Space, Skylight(s), Soaking Tub, Wood Floors
Hot Water Electric
Heating Forced Air
Cooling Central A/C
Flooring Hardwood, Ceramic Tile, Carpet
Fireplaces Number 1
Equipment Cooktop, Dishwasher, Disposal, Dryer, Microwave, Oven - Wall, Refrigerator
Fireplace Y
Appliance Cooktop, Dishwasher, Disposal, Dryer, Microwave, Oven - Wall, Refrigerator
Heat Source Natural Gas
Laundry Main Floor
Exterior
Exterior Feature Patio(s), Screened
Parking Features Garage - Front Entry, Garage Door Opener
Garage Spaces 2.0
Fence Fully
Water Access N
Accessibility Level Entry - Main
Porch Patio(s), Screened
Attached Garage 2
Total Parking Spaces 2
Garage Y
Building
Story 3
Foundation Permanent
Sewer Public Sewer
Water Public
Architectural Style Colonial
Level or Stories 3
Additional Building Above Grade, Below Grade
New Construction N
Schools
School District Prince William County Public Schools
Others
Senior Community No
Tax ID 8190-89-4100
Ownership Fee Simple
SqFt Source Assessor
Special Listing Condition Standard
Read Less

Bought with Jose I Flores • Samson Properties



