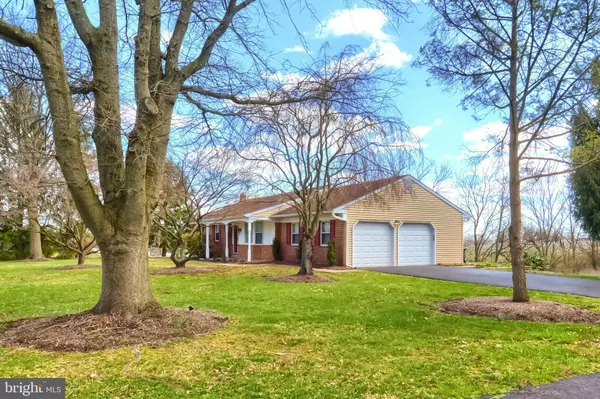For more information regarding the value of a property, please contact us for a free consultation.
553 DELP RD Souderton, PA 18964
Want to know what your home might be worth? Contact us for a FREE valuation!

Our team is ready to help you sell your home for the highest possible price ASAP
Key Details
Sold Price $430,000
Property Type Single Family Home
Sub Type Detached
Listing Status Sold
Purchase Type For Sale
Square Footage 1,280 sqft
Price per Sqft $335
Subdivision None Available
MLS Listing ID PAMC2032726
Sold Date 05/26/22
Style Ranch/Rambler
Bedrooms 4
Full Baths 2
Half Baths 1
HOA Y/N N
Abv Grd Liv Area 1,280
Originating Board BRIGHT
Year Built 1980
Annual Tax Amount $5,521
Tax Year 2022
Lot Size 1.071 Acres
Acres 1.07
Lot Dimensions 190.00 x 0.00
Property Description
Just in time for the spring market is this fabulous Ranch Style home located on over an acre of land and on a private Cul-De-Sac in Souderton! The Main Level of this lovely property features 3 bedrooms, 1 and 1/2 baths, a very desirable floor plan, hardwood floors, central air, recessed lighting and stainless steel appliances. Need more space? The finished Lower Level is huge and can be used as an In-Law Suite or separate living quarters. Upon entering the Main Level of the home you will be greeted by a beautiful Living Room complete with gleaming Hardwood floors, large windows that allow for plenty of natural light and an attractive ceiling fan. This is the perfect place to entertain family and friends, watch TV or just read a good book. Continuing on from the Living Room and down the main hallway you will find 3 spacious Bedrooms all perfectly accented by sparkling Hardwood Floors, ample closet space, large windows, and lights/ceiling fans. The Master Bedroom also contains a half bath for private use. Off of the main hallway is a Full Bath with tub/shower and a large vanity and mirror. From the Main Hallway and adjacent to the Living Room you will find the spacious Dining Room with beautiful Hardwood floors, a handsome light fixture and a large window with window treatments. The Dining Room is large enough to entertain multiple guests for that special holiday dinner or intimate enough to host a quiet dinner for just two. Adjacent to the Dining Room is the updated Kitchen area with solid wood cabinets, under cabinet lighting, tiled backsplash, laminate flooring, recessed lighting, stainless steel appliances and a large sink with garbage disposal. The Kitchen area also features a humongous breakfast bar with pendant lighting. The Breakfast bar is the place to be for those on-the-go early morning meals, completing a work task or when enjoying an afternoon snack. The Kitchen and Dining area's are accented by custom made window treatments and a neutral color palette. Exiting the side Kitchen door is the large two car garage with drop down steps in the ceiling for additional storage, a workbench table with electrical outlets and a water spicket for easy water access. The garage also has a door to access the backyard, as well as, access to the private entrance to the Lower Level. Descending the steps to the Lower Level your eyes will open wide when you see this stunning space! The Lower Level features a large Living area with Berber carpeting, a Pellet stove and a full wall of storage space with built in shelving. Plenty of room to store all of your favorite things! The Lower Level also has a second full kitchen with butcher block countertops, large sink, plenty of cabinet space, a gas stove and refrigerator. The Lower level also has an additional bedroom with large closet, a full bath and a separate zonal thermostat. Completing the Lower Level is the Laundry Room. The exterior of this home is equally impressive! There is plenty of green space for outdoor enjoyment and entertaining. The private Backyard features a brick patio which overlooks a little wooden foot bridge that crosses a babbling brook amidst a picture perfect bucolic setting. Both the front and rear yards are complemented by beautiful plantings and landscaping. Finally, there is a shed for storing your lawn equipment and tools, as well as, a long paved driveway and plentiful off-street parking that can accommodate numerous vehicles. Located near major commuting routes and shopping this is a property you don't want to miss! Make an appointment to see this terrific property today.
Location
State PA
County Montgomery
Area Franconia Twp (10634)
Zoning R130
Rooms
Other Rooms Living Room, Dining Room, Primary Bedroom, Bedroom 2, Bedroom 4, Kitchen, Family Room, Bedroom 1, Bathroom 1, Full Bath
Basement Fully Finished, Garage Access, Outside Entrance, Windows
Main Level Bedrooms 3
Interior
Interior Features 2nd Kitchen, Breakfast Area, Carpet, Entry Level Bedroom, Floor Plan - Traditional, Recessed Lighting, Tub Shower, Window Treatments, Wood Floors
Hot Water Electric
Heating Heat Pump - Electric BackUp, Forced Air
Cooling Central A/C
Flooring Fully Carpeted, Vinyl, Laminated, Solid Hardwood
Equipment Disposal, Dishwasher, Dryer, Extra Refrigerator/Freezer, Microwave, Oven/Range - Electric, Refrigerator, Stainless Steel Appliances, Washer, Water Heater
Fireplace N
Window Features Bay/Bow
Appliance Disposal, Dishwasher, Dryer, Extra Refrigerator/Freezer, Microwave, Oven/Range - Electric, Refrigerator, Stainless Steel Appliances, Washer, Water Heater
Heat Source Electric
Laundry Lower Floor
Exterior
Exterior Feature Patio(s)
Parking Features Garage Door Opener
Garage Spaces 2.0
Utilities Available Electric Available, Multiple Phone Lines, Phone Available, Propane, Water Available, Cable TV
Water Access N
Roof Type Shingle
Accessibility None
Porch Patio(s)
Attached Garage 2
Total Parking Spaces 2
Garage Y
Building
Lot Description Cul-de-sac, Sloping
Story 1
Foundation Concrete Perimeter
Sewer Public Sewer
Water Public
Architectural Style Ranch/Rambler
Level or Stories 1
Additional Building Above Grade, Below Grade
New Construction N
Schools
School District Souderton Area
Others
Senior Community No
Tax ID 34-00-01468-145
Ownership Fee Simple
SqFt Source Assessor
Acceptable Financing Conventional, Cash, FHA
Listing Terms Conventional, Cash, FHA
Financing Conventional,Cash,FHA
Special Listing Condition Standard
Read Less

Bought with Tam Nguyen • RE/MAX Reliance



