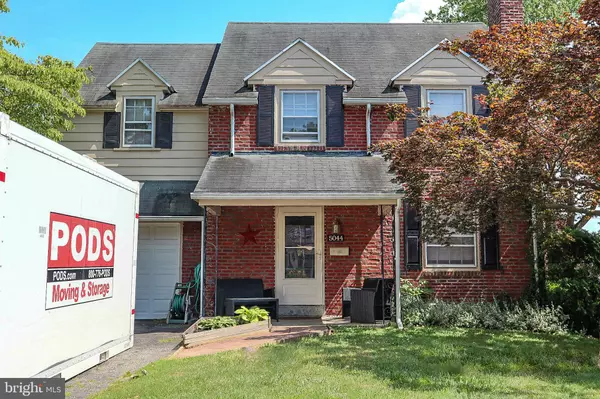For more information regarding the value of a property, please contact us for a free consultation.
5044 SMITHFIELD RD Drexel Hill, PA 19026
Want to know what your home might be worth? Contact us for a FREE valuation!

Our team is ready to help you sell your home for the highest possible price ASAP
Key Details
Sold Price $239,900
Property Type Single Family Home
Sub Type Detached
Listing Status Sold
Purchase Type For Sale
Square Footage 1,462 sqft
Price per Sqft $164
Subdivision Aronimink
MLS Listing ID PADE522134
Sold Date 10/21/20
Style Colonial
Bedrooms 3
Full Baths 1
Half Baths 1
HOA Y/N N
Abv Grd Liv Area 1,462
Originating Board BRIGHT
Year Built 1938
Annual Tax Amount $7,955
Tax Year 2019
Lot Size 6,752 Sqft
Acres 0.16
Lot Dimensions 55.50 x 125.00
Property Description
Welcome to this 3 bedroom 1 bath brick colonial in the heart of Aronimink Station! Once parked in the 2 car driveway, enter by way of the covered front porch into the large living room complete with a wood-burning fireplace, convenient coat closet, and staircase to the second floor. The dining room offers an abundance of natural light and plenty of space for entertaining. As you proceed to the kitchen you will be greeted with a breakfast nook, book-ended by the basement on the left and access to the rear yard on the right. The remainder of the kitchen has been extended into the garage area to provide for plenty of cabinets and ample counter space. Access the basement through the original pocket door. Proceed down the stairs to find a large laundry area, partial bathroom, and lots of finishable space. Down here you will also discover many of the mechanicals have been recently replaced and tucked out of the way for your convenience. Heading back to the second floor you will find it boasts 3 bedrooms and a tile bathroom with a linen closet. Each room has a ceiling fan and good closet space. In fact, the second bedroom even has two! Through the master bedroom you will find a walk-up attic ready for plenty of storage or room for growth. Whether you enter the rear yard from the pleasant path along the side of the home or through the rear door in the kitchen, you will quickly find the secluded backyard which has a deck that has plenty of room for outdoor furniture and comes with a gazebo covered hot tub, as well as ample yard space for family and pets to enjoy the outdoors. Schedule your showings today and don't miss this great opportunity!
Location
State PA
County Delaware
Area Upper Darby Twp (10416)
Zoning RESIDENTIAL
Rooms
Basement Full
Interior
Interior Features Attic, Ceiling Fan(s), Chair Railings, Breakfast Area, Recessed Lighting, WhirlPool/HotTub, Wood Stove
Hot Water Natural Gas
Heating Hot Water
Cooling Ceiling Fan(s), Window Unit(s)
Fireplaces Number 1
Heat Source Oil
Exterior
Garage Spaces 2.0
Water Access N
Accessibility None
Total Parking Spaces 2
Garage N
Building
Story 2
Sewer Public Sewer
Water Public
Architectural Style Colonial
Level or Stories 2
Additional Building Above Grade, Below Grade
New Construction N
Schools
Elementary Schools Aronimink
Middle Schools Drexel Hill
High Schools Upper Darby Senior
School District Upper Darby
Others
Senior Community No
Tax ID 16-11-01571-00
Ownership Fee Simple
SqFt Source Assessor
Acceptable Financing FHA, Conventional, Cash, VA
Listing Terms FHA, Conventional, Cash, VA
Financing FHA,Conventional,Cash,VA
Special Listing Condition Standard
Read Less

Bought with Aaron Wallace • Compass RE



