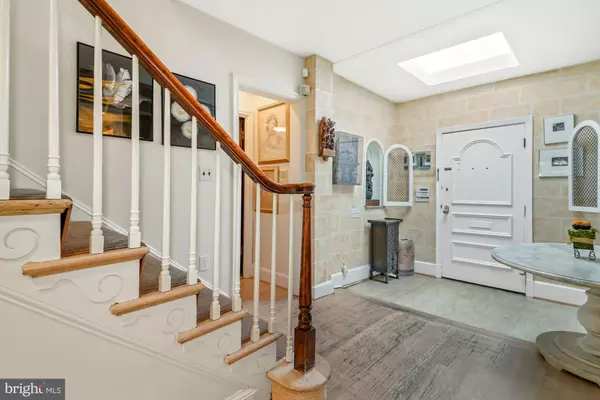For more information regarding the value of a property, please contact us for a free consultation.
2852 ALBEMARLE ST NW Washington, DC 20008
Want to know what your home might be worth? Contact us for a FREE valuation!

Our team is ready to help you sell your home for the highest possible price ASAP
Key Details
Sold Price $2,000,000
Property Type Single Family Home
Sub Type Detached
Listing Status Sold
Purchase Type For Sale
Square Footage 4,451 sqft
Price per Sqft $449
Subdivision Forest Hills
MLS Listing ID DCDC2064060
Sold Date 11/10/22
Style Colonial
Bedrooms 6
Full Baths 5
Half Baths 2
HOA Y/N N
Abv Grd Liv Area 3,566
Originating Board BRIGHT
Year Built 1942
Annual Tax Amount $13,351
Tax Year 2021
Lot Size 8,990 Sqft
Acres 0.21
Property Description
NEW LISTING!
Nestled amid mature landscaping in a coveted section of Forest Hills, this enchanting stone and brick Colonial is offered for the first time in 50 years! Abundant natural light and spacious rooms distinguish the interiors. On the main level there is a generous living room with fireplace and built-in custom cabinetry to display decor, a bright dining room and an eat-in kitchen with access to the rear terrace. The paneled library with powder room and a captivating family room, constructed by noted builders Smith, Thomas and Smith, add outstanding areas for comfort and entertaining. In addition, the living and family rooms offer french doors to the rear terrace, which spans the length of the house. An automatic retractable awning adds shade on sunny days!
Upstairs, leafy views and beautiful natural light define the owner's suite where a spacious, private sitting room complements the large bedroom. Here, a southern window wall opens to a broad Juliet balcony with a retractable awning. Two full bathrooms and two walk-in closets enhance this private retreat. Three additional bedrooms, one with an en suite bathroom, and all amply sized and with custom built-in storage, as well as a hall bathroom complete the second level. Upper Level 2 is ready for your improvements. There is a fifth bedroom and a central gathering area plus an ample storage room. A full walk-out lower level with an office area, professional photographer's dark room, bedroom 6 with en suite bathroom, recreation room, powder room and two car built-in garage await your decor!
Ideally situated next to Rock Creek and Soapstone Parks and close to the shops, restaurants and transportation along Connecticut Avenue, this property defines an ideal DC home. Offered in “as is” condition.
Location
State DC
County Washington
Direction North
Rooms
Other Rooms Living Room, Dining Room, Primary Bedroom, Sitting Room, Bedroom 2, Bedroom 3, Bedroom 4, Bedroom 5, Kitchen, Family Room, Library, Laundry, Photo Lab/Darkroom, Office, Recreation Room, Storage Room, Bedroom 6, Primary Bathroom, Full Bath, Half Bath
Basement Fully Finished, Outside Entrance, Walkout Level
Interior
Interior Features Built-Ins, Carpet, Floor Plan - Traditional, Formal/Separate Dining Room, Kitchen - Eat-In, Primary Bath(s), Recessed Lighting, Stall Shower, Tub Shower, Walk-in Closet(s), WhirlPool/HotTub, Wood Floors
Hot Water Natural Gas
Heating Forced Air
Cooling Central A/C
Flooring Hardwood, Carpet
Fireplaces Number 1
Fireplace Y
Heat Source Natural Gas
Laundry Basement
Exterior
Exterior Feature Terrace, Balcony
Parking Features Basement Garage, Garage Door Opener, Inside Access
Garage Spaces 2.0
Water Access N
View Garden/Lawn
Roof Type Slate
Accessibility None
Porch Terrace, Balcony
Attached Garage 2
Total Parking Spaces 2
Garage Y
Building
Story 4
Foundation Other
Sewer Public Sewer
Water Public
Architectural Style Colonial
Level or Stories 4
Additional Building Above Grade, Below Grade
New Construction N
Schools
School District District Of Columbia Public Schools
Others
Pets Allowed Y
Senior Community No
Tax ID 2248//0005
Ownership Fee Simple
SqFt Source Assessor
Security Features Security System
Horse Property N
Special Listing Condition Standard
Pets Allowed No Pet Restrictions
Read Less

Bought with Tammy Gale • Washington Fine Properties, LLC



