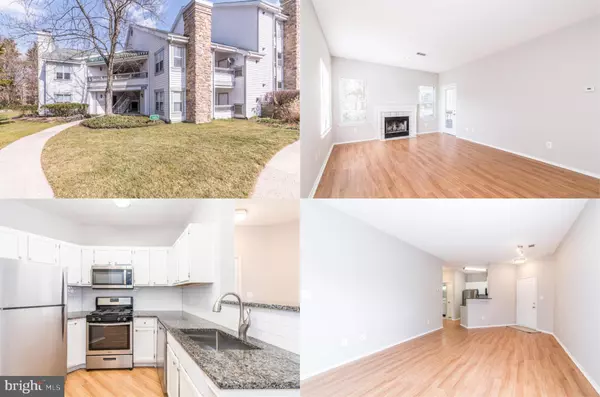For more information regarding the value of a property, please contact us for a free consultation.
4401 FAIR STONE DR #103 Fairfax, VA 22033
Want to know what your home might be worth? Contact us for a FREE valuation!

Our team is ready to help you sell your home for the highest possible price ASAP
Key Details
Sold Price $247,500
Property Type Condo
Sub Type Condo/Co-op
Listing Status Sold
Purchase Type For Sale
Square Footage 703 sqft
Price per Sqft $352
Subdivision Stonecroft Condo
MLS Listing ID VAFX1183656
Sold Date 04/08/21
Style Contemporary
Bedrooms 1
Full Baths 1
Condo Fees $285/mo
HOA Y/N N
Abv Grd Liv Area 703
Originating Board BRIGHT
Year Built 1991
Annual Tax Amount $2,402
Tax Year 2021
Property Description
Nestled in the sought-after Stonecroft community, this beautiful 1 bedroom, 1 bath garden-style condo delivers a premium ground floor location backing to peaceful wooded views. A tailored siding exterior, covered entry, private patio, an open floor plan, warm hardwood style floors, fabulously updated kitchen and bath, fireplace, and big windows streaming natural light are only some of the reasons this home is so special. Meticulous maintenance, fresh paint, new flooring, appliances, and a brand new hot water heater makes it move-in ready - just step inside and fall in love! ****** Gleaming hardwood style floors greet you in the foyer and flow into the welcoming living room where a charming fireplace encourages relaxation. Here, a glass door grants access to a private covered patio opening to a tranquil common area sheltered by majestic trees - the perfect spot to enjoy morning coffee or unwind at the end of the day. Back inside, the sparkling kitchen is sure to please with new gleaming granite countertops, chic metro tile backsplashes, an abundance of pristine cabinetry, and new stainless steel appliances - including a gas range and built-in microwave. The open atmosphere provides for effortless entertaining with family and friends. ****** The light-filled bedroom boasts plush new carpet, fresh neutral paint, double windows, a lighted ceiling fan, and sliding glass doors opening to the patio. A large walk in closet provides easy access to a luxurious updated bath featuring a new oversized vanity topped in quartz with rectangular sink, sleek fixtures, spa-toned tile, and a tub/shower combo. A laundry closet with stacked appliances is an added bonus to ease the daily task, and a storage/utility closet off the patio provides additional storage space and completes this wonderful home. ****** All this can be found in a peaceful community with fantastic amenities including a clubhouse with gym, outdoor pool, sports courts, tot lots, jog/walking paths and common grounds. Commuters will appreciate the close proximity to I-66, Fairfax Connector bus stops, commuter lot, Fairfax County Parkway, and Routes 50, 29, and 28. Plenty of diverse and trendy shopping, dining, and entertainment choices are available throughout the area including Fair Lakes Shopping Centers and Fair Oaks Mall. The surrounding area offers historical sites, golfing, and a myriad of local parks including Poplar Tree Park and Greenbriar Park offering ball fields, woods, and endless nature-centered activities. It's the perfect home in a spectacular location.
Location
State VA
County Fairfax
Zoning 402
Rooms
Other Rooms Primary Bedroom, Kitchen, Foyer, Great Room, Laundry, Primary Bathroom
Main Level Bedrooms 1
Interior
Interior Features Carpet, Ceiling Fan(s), Combination Dining/Living, Dining Area, Entry Level Bedroom, Family Room Off Kitchen, Floor Plan - Open, Primary Bath(s), Tub Shower, Upgraded Countertops, Walk-in Closet(s), Window Treatments
Hot Water Natural Gas
Heating Forced Air
Cooling Ceiling Fan(s), Central A/C
Flooring Carpet, Ceramic Tile, Laminated
Fireplaces Number 1
Fireplaces Type Mantel(s), Screen, Wood
Equipment Built-In Microwave, Dishwasher, Disposal, Exhaust Fan, Icemaker, Oven/Range - Gas, Refrigerator, Stainless Steel Appliances, Washer/Dryer Stacked
Fireplace Y
Window Features Double Pane
Appliance Built-In Microwave, Dishwasher, Disposal, Exhaust Fan, Icemaker, Oven/Range - Gas, Refrigerator, Stainless Steel Appliances, Washer/Dryer Stacked
Heat Source Natural Gas
Laundry Main Floor, Washer In Unit, Dryer In Unit
Exterior
Exterior Feature Patio(s), Porch(es)
Amenities Available Basketball Courts, Club House, Common Grounds, Exercise Room, Jog/Walk Path, Party Room, Pool - Outdoor, Racquet Ball, Tot Lots/Playground
Water Access N
View Garden/Lawn, Trees/Woods
Accessibility None
Porch Patio(s), Porch(es)
Garage N
Building
Lot Description Backs - Open Common Area, Backs to Trees, Cul-de-sac, Landscaping, Partly Wooded, Private
Story 1
Unit Features Garden 1 - 4 Floors
Sewer Public Sewer
Water Public
Architectural Style Contemporary
Level or Stories 1
Additional Building Above Grade, Below Grade
New Construction N
Schools
Elementary Schools Greenbriar West
Middle Schools Katherine Johnson
High Schools Fairfax
School District Fairfax County Public Schools
Others
HOA Fee Include Common Area Maintenance,Ext Bldg Maint,Insurance,Management,Pool(s),Recreation Facility,Reserve Funds,Road Maintenance,Snow Removal,Trash
Senior Community No
Tax ID 0551 109C0103
Ownership Condominium
Special Listing Condition Standard
Read Less

Bought with Ruey T Wang • Fairfax Realty Select



