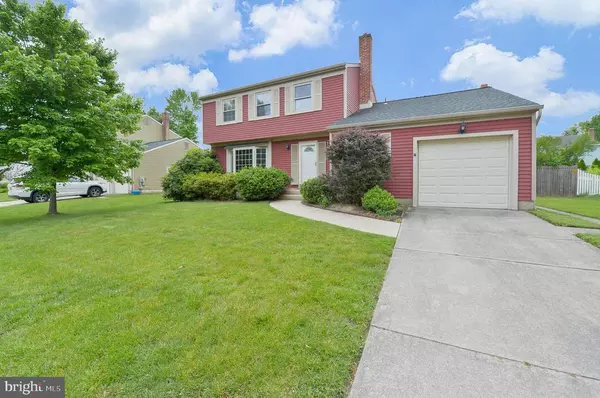For more information regarding the value of a property, please contact us for a free consultation.
9 STANTON LN Marlton, NJ 08053
Want to know what your home might be worth? Contact us for a FREE valuation!

Our team is ready to help you sell your home for the highest possible price ASAP
Key Details
Sold Price $380,000
Property Type Single Family Home
Sub Type Detached
Listing Status Sold
Purchase Type For Sale
Square Footage 1,926 sqft
Price per Sqft $197
Subdivision Willow Ridge
MLS Listing ID NJBL399456
Sold Date 07/02/21
Style Traditional
Bedrooms 3
Full Baths 2
Half Baths 1
HOA Y/N N
Abv Grd Liv Area 1,926
Originating Board BRIGHT
Year Built 1982
Annual Tax Amount $8,546
Tax Year 2020
Lot Size 9,280 Sqft
Acres 0.21
Lot Dimensions 80.00 x 116.00
Property Description
Searching for a great home in a great neighborhood that is designed with fun in mind? Then look no more! This well-built, 3 Bedroom, 2.5 Bath Jamestown model, cul-de-sac location, in the heart of Willow Ridge will have you jumping for joy! To top off the excitement, wait til you see this beautiful fenced rear yard with inground pool, lots of grassy area to play and a fully covered deck with bench seating from which you can enjoy the outdoors in complete comfort! Imagine all the gatherings you'll have in this amazing space! The interior of the home is in great condition, and the solid construction assures you of a great investment in your future. Hardwood flooring and an updated bay window greet you in the formal Living Room, while the hardwood flooring extends into the formal Dining room. The Kitchen has a functional floor plan with vinyl flooring, lots of wood cabinetry, existing appliances included. The area connects to the step down Family Room with full wall brick fireplace, beamed ceiling, low maintenance wood laminate flooring and direct access to the back yard. A rear hallway with Powder Room and Laundry Room leads to the one car garage. Your upper level includes 3 generously sized and carpeted bedrooms plus 2 tiled bathrooms. This cozy neighborhood of tree-lined streets is just minutes from major highways, close to highly rated Evesham Schools, near trendy eateries and shopping spots. Marlton has something for every member of the family. Make it your great place to live tomorrow!
Location
State NJ
County Burlington
Area Evesham Twp (20313)
Zoning MD
Rooms
Other Rooms Living Room, Dining Room, Primary Bedroom, Bedroom 2, Bedroom 3, Kitchen, Family Room, Primary Bathroom
Interior
Interior Features Carpet, Exposed Beams, Family Room Off Kitchen, Floor Plan - Traditional, Formal/Separate Dining Room, Kitchen - Eat-In, Stall Shower, Tub Shower, Walk-in Closet(s), Wood Floors, Other
Hot Water Natural Gas
Heating Forced Air
Cooling Central A/C
Flooring Ceramic Tile, Carpet, Hardwood, Laminated, Vinyl
Fireplaces Number 1
Fireplaces Type Brick
Equipment Built-In Range, Dishwasher, Refrigerator, Washer, Dryer
Fireplace Y
Window Features Energy Efficient,Bay/Bow,Double Hung,Screens
Appliance Built-In Range, Dishwasher, Refrigerator, Washer, Dryer
Heat Source Natural Gas
Laundry Main Floor
Exterior
Exterior Feature Deck(s)
Parking Features Garage - Front Entry
Garage Spaces 3.0
Fence Partially, Privacy, Rear, Wood
Water Access N
View Garden/Lawn
Roof Type Shingle
Accessibility 2+ Access Exits
Porch Deck(s)
Attached Garage 1
Total Parking Spaces 3
Garage Y
Building
Lot Description Front Yard, Landscaping, Level, Rear Yard, SideYard(s), Cul-de-sac
Story 2
Sewer Public Sewer
Water Public
Architectural Style Traditional
Level or Stories 2
Additional Building Above Grade, Below Grade
Structure Type Dry Wall
New Construction N
Schools
Elementary Schools Jaggard
Middle Schools Marlton Middle M.S.
High Schools Cherokee H.S.
School District Evesham Township
Others
Senior Community No
Tax ID 13-00035 02-00025
Ownership Fee Simple
SqFt Source Assessor
Special Listing Condition Standard
Read Less

Bought with Mark J McKenna • EXP Realty, LLC



