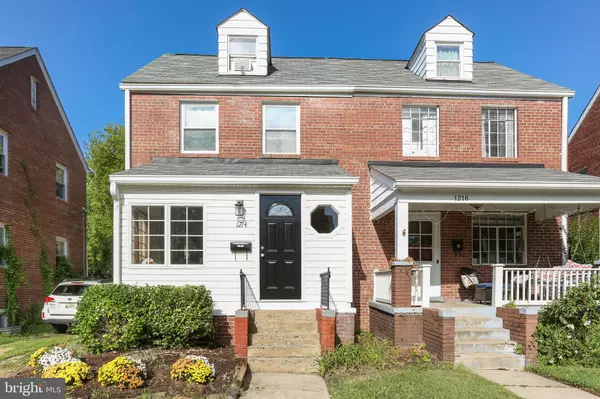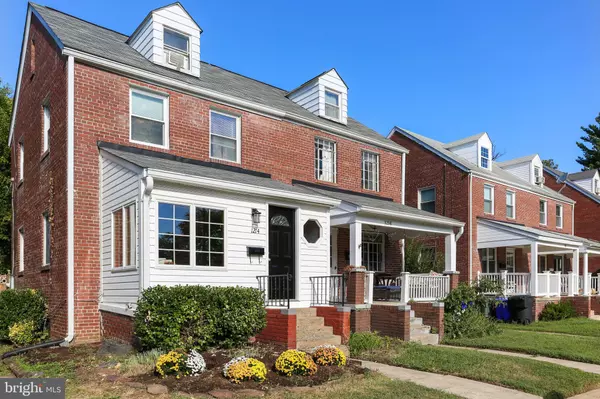For more information regarding the value of a property, please contact us for a free consultation.
1214 N LINCOLN ST Arlington, VA 22201
Want to know what your home might be worth? Contact us for a FREE valuation!

Our team is ready to help you sell your home for the highest possible price ASAP
Key Details
Sold Price $850,000
Property Type Single Family Home
Sub Type Twin/Semi-Detached
Listing Status Sold
Purchase Type For Sale
Square Footage 1,744 sqft
Price per Sqft $487
Subdivision Virginia Square
MLS Listing ID VAAR2021910
Sold Date 10/04/22
Style Colonial
Bedrooms 3
Full Baths 2
HOA Y/N N
Abv Grd Liv Area 1,328
Originating Board BRIGHT
Year Built 1939
Annual Tax Amount $8,321
Tax Year 2022
Lot Size 2,640 Sqft
Acres 0.06
Property Description
LOCATION LOCATION LOCATION! This home offers period charm blended with modern
convenience over 3.5 levels of living, and is just blocks to VA Square Metro, parks, and tons of
shopping & dining! Features include: New roof & HVAC (2018); freshly painted; hardwood
floors on 3 levels; renovated kitchen (2017) with Quartz counters and SS appliances (brand new
refrigerator);window-wrapped entry vestibule with exposed beams and vaulted ceiling; living/
dining rooms flooded with natural light; new light fixtures; modern ceiling fans; third level
bonus space with new A/C window unit (2021) that could be a 3rd bedroom, office, or second
living area; walk-out basement has a sink, full bathroom and bonus room that could be used
as 4th bedroom/in-law suite; fully fenced backyard with brick patio; shared driveway; steps to
VA square Metro, less than a mile from the vibrant Clarendon & Ballston neighborhoods, NO HOA!
Location
State VA
County Arlington
Zoning R-5
Rooms
Basement Outside Entrance, Walkout Stairs
Interior
Interior Features Ceiling Fan(s), Combination Dining/Living, Exposed Beams, Upgraded Countertops, Wood Floors, Attic
Hot Water Natural Gas
Heating Forced Air
Cooling Central A/C
Equipment Built-In Microwave, Dishwasher, Disposal, Dryer, Icemaker, Oven/Range - Gas, Refrigerator, Stainless Steel Appliances, Washer
Fireplace N
Window Features Casement
Appliance Built-In Microwave, Dishwasher, Disposal, Dryer, Icemaker, Oven/Range - Gas, Refrigerator, Stainless Steel Appliances, Washer
Heat Source Natural Gas
Exterior
Exterior Feature Patio(s)
Fence Fully, Wood
Water Access N
Accessibility None
Porch Patio(s)
Garage N
Building
Lot Description Level, Rear Yard
Story 3.5
Foundation Slab
Sewer Public Sewer
Water Public
Architectural Style Colonial
Level or Stories 3.5
Additional Building Above Grade, Below Grade
New Construction N
Schools
Elementary Schools Ashlawn
Middle Schools Swanson
High Schools Washington Lee
School District Arlington County Public Schools
Others
Senior Community No
Tax ID 15-084-004
Ownership Fee Simple
SqFt Source Assessor
Special Listing Condition Standard
Read Less

Bought with Marian Thompson • Compass



