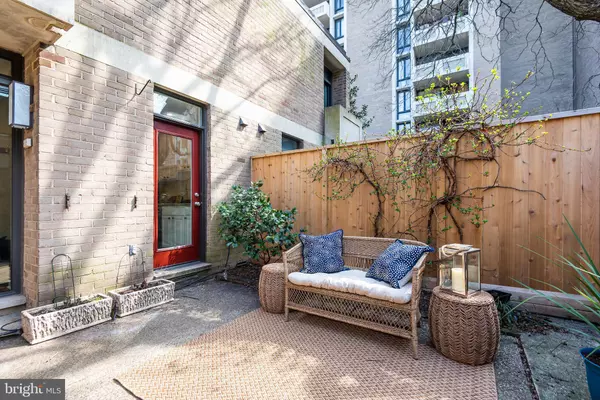For more information regarding the value of a property, please contact us for a free consultation.
1235 4TH ST SW #8 Washington, DC 20024
Want to know what your home might be worth? Contact us for a FREE valuation!

Our team is ready to help you sell your home for the highest possible price ASAP
Key Details
Sold Price $875,000
Property Type Condo
Sub Type Condo/Co-op
Listing Status Sold
Purchase Type For Sale
Square Footage 2,040 sqft
Price per Sqft $428
Subdivision Waterfront
MLS Listing ID DCDC2041664
Sold Date 07/19/22
Style Contemporary
Bedrooms 2
Full Baths 3
Condo Fees $640/mo
HOA Y/N N
Abv Grd Liv Area 2,040
Originating Board BRIGHT
Year Built 1965
Annual Tax Amount $4,833
Tax Year 2021
Property Description
Tremendous LOCATION. What a wonderful opportunity to purchase an elegant townhouse on a quiet tree-lined just a one block to the Waterfront Metro, Safeway and about 4 blocks to the Waterfront Wharf Development. Close enough to the Southwest Waterfront, but just far enough away from the hustle and bustle of the city and Wharf. This charming home features an entrance foyer with a coat closet leading to a spacious dining room and living room combination. The living room views a beautiful Japanese style garden and pond. The living room is unusual because it also includes a gas burning fireplace. The tiled kitchen has stainless steel appliances including a brand new Miele "German" refrigerator. Also, other unusual additions to this home are the large skylight above the main stairs going up, plus all the new state of the art lighting .
On the second level there are two well proportioned big bedrooms. The primary bedroom is en-suite with Juliet balcony. The second bedroom also has a Juliet balcony. Both bedrooms have abundant closet space!
Wooden floors enhance the upper two floors. The lower level is great for a home office/den with built in shelving and/or for a movie theater. There is a play area or game area just outside the home office/den. There is a full bath too. In addition, the laundry room and storage are located on this level.Throughout this home, there is plenty of closet and storage space. And, the front garden even has ample space to entertain guests, especially for al fresco dining for those perfect spring and fall days.
Imagine... living in an exceptionally beautiful townhome located in the DC Wharf neighborhood. DC's hottest waterfront community that is just blocks to the metro, SW waterfront, Arena stage and a mile from the Capitol. District Wharf, SW Waterfront Promenade features spectacular water views, new piers, great restaurants, posh hotel, coffee shops, several outdoor cafes, water taxi service, boats and kayaks on the water, world class entertainment, a marina and yacht club, and a historic municipal fish market. Rarely available, this townhome is perfect for those searching for an exceptional residence, nestled in a small tree lined enclave of homes with all the conveniences of the city.
Location
State DC
County Washington
Zoning RESIDENTIAL
Rooms
Basement Improved, Poured Concrete, Shelving, Heated, Full
Interior
Hot Water Natural Gas
Heating Programmable Thermostat, Forced Air
Cooling Central A/C
Fireplaces Number 1
Fireplaces Type Gas/Propane
Equipment Built-In Microwave, Cooktop, Dishwasher, Disposal, Dryer, Dryer - Electric, Exhaust Fan, Microwave, Oven/Range - Gas, Stainless Steel Appliances, Washer, Water Heater, Refrigerator
Fireplace Y
Appliance Built-In Microwave, Cooktop, Dishwasher, Disposal, Dryer, Dryer - Electric, Exhaust Fan, Microwave, Oven/Range - Gas, Stainless Steel Appliances, Washer, Water Heater, Refrigerator
Heat Source Natural Gas
Exterior
Garage Spaces 1.0
Parking On Site 1
Fence Fully, Wood, Masonry/Stone
Amenities Available Reserved/Assigned Parking
Water Access N
View Courtyard, Garden/Lawn
Accessibility None
Total Parking Spaces 1
Garage N
Building
Story 3
Foundation Brick/Mortar
Sewer Public Sewer
Water Public
Architectural Style Contemporary
Level or Stories 3
Additional Building Above Grade, Below Grade
New Construction N
Schools
School District District Of Columbia Public Schools
Others
Pets Allowed Y
HOA Fee Include All Ground Fee,Common Area Maintenance,Ext Bldg Maint,Management,Parking Fee,Reserve Funds,Snow Removal,Trash
Senior Community No
Tax ID 0502//2039
Ownership Condominium
Special Listing Condition Standard
Pets Allowed Cats OK, Dogs OK
Read Less

Bought with Katherine Bertles Hennigan • McEnearney Associates, Inc.



