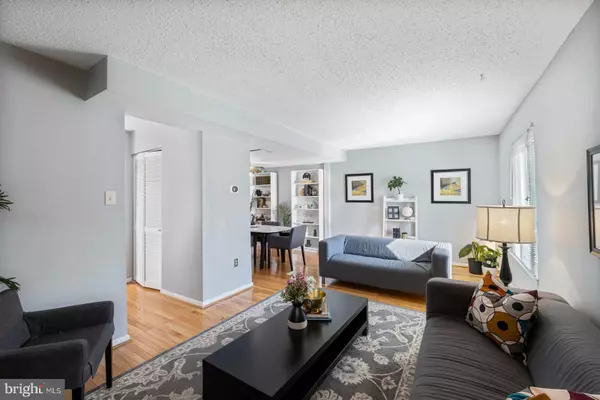For more information regarding the value of a property, please contact us for a free consultation.
12510 QUEENSBURY CT Woodbridge, VA 22192
Want to know what your home might be worth? Contact us for a FREE valuation!

Our team is ready to help you sell your home for the highest possible price ASAP
Key Details
Sold Price $450,000
Property Type Townhouse
Sub Type End of Row/Townhouse
Listing Status Sold
Purchase Type For Sale
Square Footage 2,078 sqft
Price per Sqft $216
Subdivision Pinewood Forest
MLS Listing ID VAPW2022758
Sold Date 04/18/22
Style Colonial
Bedrooms 3
Full Baths 3
Half Baths 1
HOA Fees $74/qua
HOA Y/N Y
Abv Grd Liv Area 1,408
Originating Board BRIGHT
Year Built 1977
Annual Tax Amount $3,718
Tax Year 2021
Lot Size 2,613 Sqft
Acres 0.06
Property Description
Well, this is your chance to become a homeowner. This home offers a large deck for those summer family bar-b-q's, a fireplace in a specious living room for those cold winter nights, a big eat-in kitchen for those Thanksgiving dinners, Super End Unit Townhome in the popular Pinewood subdivision - 2000+ Sq.Ft. of Finished Space on 3 Levels features 3 bedrooms with a large master and 3.5 baths with ceramic. New Dishwasher 2021, Water Heater 2021, Garbage Disposal 2019. This beautiful home comes with a nice backyard, wrap around deck! Finished lower-level family room, laundry room and extra rooms for office, den or workouts. The den has new laminate floor been installed few days ago. PLUS 2 assigned parking! Close to schools, Safeway, Lidl, Walmart, IKEA, Target, Costco with a gas station, Sams Club, AMC & the Potomac mill shopping center. Also, close to the lake, walking distance (1 or 2 minute) and more!
Take a tour today! GREAT LOCATION!!! Don't miss out.
Location
State VA
County Prince William
Zoning RPC
Rooms
Basement Fully Finished, Walkout Level, Outside Entrance, Rear Entrance
Main Level Bedrooms 3
Interior
Interior Features Ceiling Fan(s), Dining Area
Hot Water Electric
Heating Heat Pump(s)
Cooling Central A/C, Heat Pump(s)
Flooring Hardwood, Laminated
Fireplaces Number 1
Fireplaces Type Wood
Equipment Built-In Microwave, Dishwasher, Disposal, Dryer, Washer, Water Heater
Fireplace Y
Appliance Built-In Microwave, Dishwasher, Disposal, Dryer, Washer, Water Heater
Heat Source Electric
Laundry Dryer In Unit, Washer In Unit, Basement
Exterior
Exterior Feature Deck(s)
Garage Spaces 2.0
Fence Fully
Utilities Available Electric Available, Water Available
Water Access N
Roof Type Shingle
Accessibility None
Porch Deck(s)
Total Parking Spaces 2
Garage N
Building
Story 3
Foundation Concrete Perimeter, Slab
Sewer Public Sewer
Water Public
Architectural Style Colonial
Level or Stories 3
Additional Building Above Grade, Below Grade
New Construction N
Schools
School District Prince William County Public Schools
Others
Senior Community No
Tax ID 8293-84-7903
Ownership Fee Simple
SqFt Source Estimated
Security Features Exterior Cameras
Acceptable Financing Cash, Conventional, FHA, VA
Listing Terms Cash, Conventional, FHA, VA
Financing Cash,Conventional,FHA,VA
Special Listing Condition Standard
Read Less

Bought with Ernest Scott Jr. • Pearson Smith Realty, LLC



