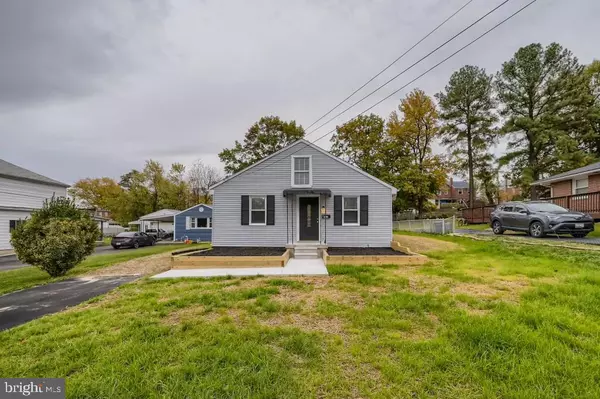For more information regarding the value of a property, please contact us for a free consultation.
513 N MARLYN AVE Baltimore, MD 21221
Want to know what your home might be worth? Contact us for a FREE valuation!

Our team is ready to help you sell your home for the highest possible price ASAP
Key Details
Sold Price $205,000
Property Type Single Family Home
Sub Type Detached
Listing Status Sold
Purchase Type For Sale
Square Footage 969 sqft
Price per Sqft $211
Subdivision Essex
MLS Listing ID MDBC2018748
Sold Date 01/10/22
Style Ranch/Rambler
Bedrooms 3
Full Baths 1
HOA Y/N N
Abv Grd Liv Area 969
Originating Board BRIGHT
Year Built 1952
Annual Tax Amount $1,960
Tax Year 2021
Lot Size 9,250 Sqft
Acres 0.21
Property Description
Beautifully renovated 3BR/1BA Rancher on a spacious lot in Essex! Take the new front walkway past the newly constructed garden beds to the covered front entry and open the door into your forever home. Step into the bright and airy open concept spacious living room with an abundance of natural light and a clear view of the eat-in kitchen. The entire home has been newly painted in a soft color palette with brand new carpeting and new easy-care laminate flooring. The kitchen features a double stainless sink, craftsman cabinets, a separate pantry closet, and a cozy breakfast bar with seating for two. A spacious primary bedroom, a roomy secondary bedroom, and a full bath are off the living room, with the third spacious bedroom tucked behind the kitchen. The full basement contains utilities that include updated electric and new plumbing and also offers tons of storage space. The back door opens onto a brand new cozy patio and the untouched yard with an abundance of green space waiting to be transformed into an oasis. Envision the possibilities this home has to offer you as the new homeowner, nothing to do but unpack and settle in. Imagine all this and in close proximity to shopping, restaurants, and commuter routes (route 702, I-695, I-95, route 40, and Eastern Ave)!
Location
State MD
County Baltimore
Zoning RESIDENTIAL
Rooms
Basement Connecting Stairway, Interior Access, Poured Concrete, Unfinished
Main Level Bedrooms 3
Interior
Interior Features Carpet, Efficiency, Entry Level Bedroom, Floor Plan - Traditional, Kitchen - Eat-In
Hot Water Natural Gas
Heating Forced Air
Cooling Window Unit(s)
Flooring Laminated, Carpet
Equipment Refrigerator, Oven/Range - Electric, Water Heater
Window Features Replacement
Appliance Refrigerator, Oven/Range - Electric, Water Heater
Heat Source Natural Gas
Laundry Hookup, Basement
Exterior
Garage Spaces 2.0
Water Access N
Roof Type Shingle
Accessibility 2+ Access Exits, Level Entry - Main
Total Parking Spaces 2
Garage N
Building
Story 2
Foundation Block
Sewer Public Sewer
Water Public
Architectural Style Ranch/Rambler
Level or Stories 2
Additional Building Above Grade, Below Grade
Structure Type Dry Wall
New Construction N
Schools
School District Baltimore County Public Schools
Others
Senior Community No
Tax ID 04151511152160
Ownership Fee Simple
SqFt Source Assessor
Special Listing Condition Standard
Read Less

Bought with John C Kantorski Jr. • EXP Realty, LLC
GET MORE INFORMATION




