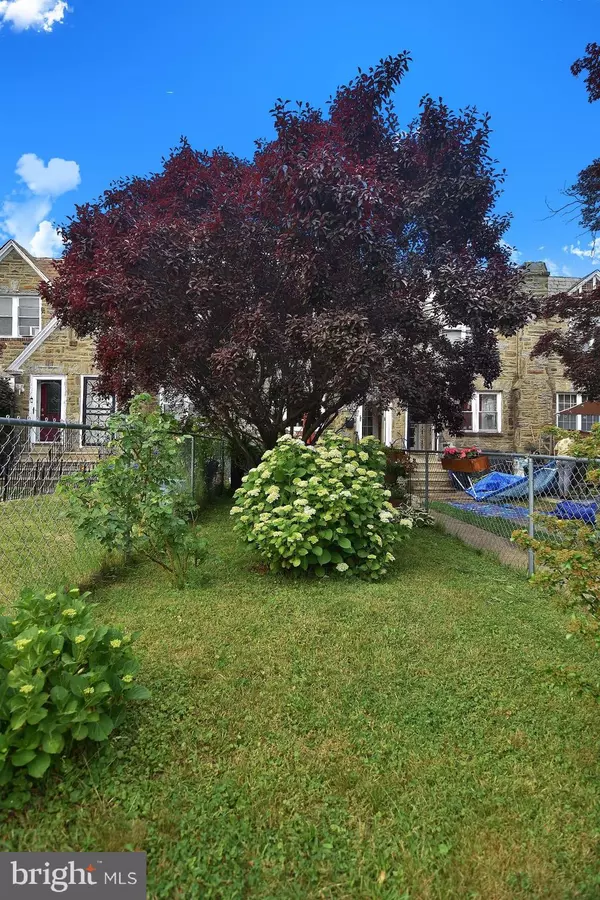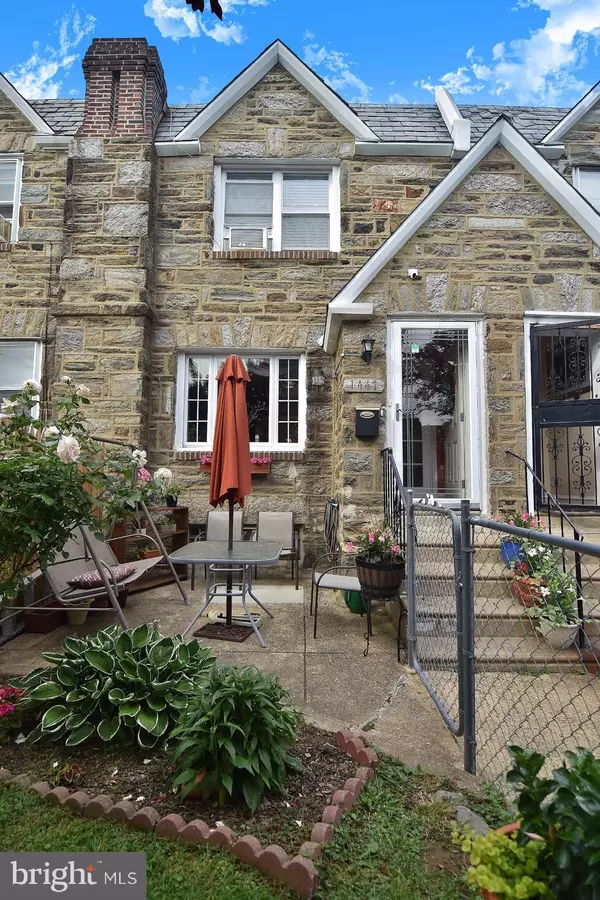For more information regarding the value of a property, please contact us for a free consultation.
1447 MCKINLEY ST Philadelphia, PA 19149
Want to know what your home might be worth? Contact us for a FREE valuation!

Our team is ready to help you sell your home for the highest possible price ASAP
Key Details
Sold Price $255,000
Property Type Townhouse
Sub Type Interior Row/Townhouse
Listing Status Sold
Purchase Type For Sale
Square Footage 1,466 sqft
Price per Sqft $173
Subdivision Castor Gardens
MLS Listing ID PAPH1024260
Sold Date 08/13/21
Style Straight Thru
Bedrooms 3
Full Baths 2
HOA Y/N N
Abv Grd Liv Area 1,466
Originating Board BRIGHT
Year Built 1950
Annual Tax Amount $1,947
Tax Year 2021
Lot Size 2,336 Sqft
Acres 0.05
Lot Dimensions 16.00 x 146.00
Property Description
Welcome to 1447 Mckinley St. This home is located in a lightly traveled street in Castor Gardens. Starting with the outside featuring beautiful stone facade, deep front yard surrounded by gardens and shrubbery makes the perfect outside space to rest and relax after a long day of work. Enter into the foyer, follow by the spacious living room that leads to the formal dining room all in gorgeous original hardwood floors. An elegant eating kitchen with abundant newer cabinets, quartz counter tops, ceramic tile back splash, ceramic floor and stainless steel appliances complements the first floor. The 2nd floor boasts a spacious master bedroom, 2 additional ample bedrooms all with closet space all with gorgeous original hardwood floor. Ultra modern renovated 3 pc full bathroom with double sink and a modern sliding door. Head downstairs to enjoy your man cave/ Family room/ in law suite in the finished walkout basement & a full bathroom, separate utility room and an inside door to the garage. In the back youll find private space to park up to 5 cars. Come and see this house now because it wont last!!! -Settlement is subject to to seller settling in the house they have under contract.
Location
State PA
County Philadelphia
Area 19149 (19149)
Zoning RSA5
Rooms
Basement Partial
Interior
Hot Water Natural Gas
Heating Radiator
Cooling None
Flooring Hardwood
Heat Source Natural Gas
Exterior
Parking Features Garage - Side Entry
Garage Spaces 2.0
Water Access N
Roof Type Flat
Accessibility None
Total Parking Spaces 2
Garage N
Building
Story 2
Sewer Public Sewer
Water Public
Architectural Style Straight Thru
Level or Stories 2
Additional Building Above Grade, Below Grade
New Construction N
Schools
School District The School District Of Philadelphia
Others
Senior Community No
Tax ID 541078400
Ownership Fee Simple
SqFt Source Assessor
Acceptable Financing Cash, FHA, VA, Conventional
Listing Terms Cash, FHA, VA, Conventional
Financing Cash,FHA,VA,Conventional
Special Listing Condition Standard
Read Less

Bought with Haydee Giraldo • Rehobot Real Estate, LLC



